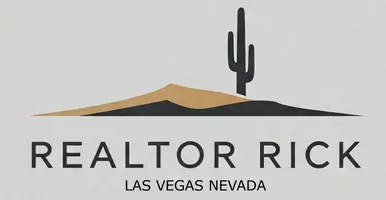5 Beds
5 Baths
4,847 SqFt
5 Beds
5 Baths
4,847 SqFt
Key Details
Property Type Single Family Home
Sub Type Single Family Residence
Listing Status Active
Purchase Type For Sale
Square Footage 4,847 sqft
Price per Sqft $298
Subdivision Sundance
MLS Listing ID 2679071
Style Two Story
Bedrooms 5
Full Baths 4
Three Quarter Bath 1
Construction Status Resale
HOA Fees $125/mo
HOA Y/N Yes
Year Built 2001
Annual Tax Amount $6,488
Lot Size 0.380 Acres
Acres 0.38
Property Sub-Type Single Family Residence
Property Description
Location
State NV
County Clark
Zoning Single Family
Direction From I-95, Exit Ann rd, go right, left on Tenaya then quick right, left on Chinn Ridge thru gate then right, left on Hazel Plain, rt on Groveton
Interior
Interior Features Bedroom on Main Level, Ceiling Fan(s), Window Treatments
Heating Central, Gas
Cooling Central Air, Electric
Flooring Carpet, Luxury Vinyl Plank
Fireplaces Number 3
Fireplaces Type Family Room, Gas, Great Room, Primary Bedroom, Multi-Sided
Furnishings Furnished Or Unfurnished
Fireplace Yes
Window Features Blinds,Plantation Shutters
Appliance Built-In Gas Oven, Double Oven, Dryer, Gas Cooktop, Disposal, Microwave, Refrigerator, Washer
Laundry Gas Dryer Hookup, Main Level, Laundry Room
Exterior
Exterior Feature Balcony, Patio, Private Yard, Sprinkler/Irrigation
Parking Features Attached, Garage, Private, RV Gated, RV Access/Parking
Garage Spaces 3.0
Fence Block, Brick, Full
Pool In Ground, Private
Utilities Available Above Ground Utilities
Amenities Available Gated
Water Access Desc Public
Roof Type Tile
Porch Balcony, Covered, Patio
Garage Yes
Private Pool Yes
Building
Lot Description 1/4 to 1 Acre Lot, Back Yard, Drip Irrigation/Bubblers, Front Yard, Sprinklers In Rear, Sprinklers In Front, Landscaped, Sprinklers Timer, Trees
Faces South
Story 2
Sewer Public Sewer
Water Public
Construction Status Resale
Schools
Elementary Schools Rhodes, Betsy, Rhodes, Betsy
Middle Schools Cadwallader Ralph
High Schools Arbor View
Others
HOA Name Sundance Comm. Assoc
HOA Fee Include Maintenance Grounds
Senior Community No
Tax ID 125-22-112-012
Security Features Prewired,Gated Community
Acceptable Financing Cash, Conventional
Listing Terms Cash, Conventional
Virtual Tour https://www.propertypanorama.com/instaview/las/2679071

- Active Adult Community Homes (Age Restricted)
- Downtown Las Vegas Freemont St
- Golf Course Homes
- High-Rise Homes
- Las Vegas Strip Area
- Price Reduced Listings
- Pool Homes
- Alliante
- Cadence
- Centennial Hills
- Enterprise
- Green Valley
- Henderson
- Inspirada
- Lake Las Vegas
- Mountains Edge
- Nellis AFB
- North Las Vegas
- Paradise
- Silverado Ranch
- Skye Canyon
- Spring Valley
- Summerlin South
QUICK RESPONSE FORM
Realtor Rick Goretski LV
Realtor | License ID: S.0199279
Realtor License ID: S.0199279







