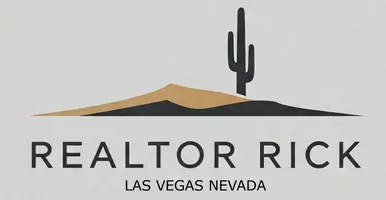4 Beds
3 Baths
3,260 SqFt
4 Beds
3 Baths
3,260 SqFt
Key Details
Property Type Single Family Home
Sub Type Single Family Residence
Listing Status Active
Purchase Type For Rent
Square Footage 3,260 sqft
Subdivision Foothills
MLS Listing ID 2687729
Style Two Story
Bedrooms 4
Full Baths 2
Half Baths 1
HOA Y/N Yes
Year Built 1998
Lot Size 0.260 Acres
Acres 0.26
Property Sub-Type Single Family Residence
Property Description
Location
State NV
County Clark
Zoning Single Family
Direction Follow Bruce Woodbury Beltway W/Clark County Rd 215 to W Flamingo Rd. Take exit 21 from Bruce Woodbury Beltway W/Clark County Rd 215, Continue on W Flamingo Rd. Take S Fort Apache Rd, W Katie Ave, S on Bahia Dr, E on Camino Capistrano Ln, S on Rancho Niguel Pkway, W on Gainey Ranch Ave, home is to the left.
Interior
Interior Features Ceiling Fan(s)
Heating Central, Gas
Cooling Central Air, Electric
Flooring Laminate, Tile
Fireplaces Number 2
Fireplaces Type Family Room, Gas, Primary Bedroom
Furnishings Unfurnished
Fireplace Yes
Appliance Dryer, Dishwasher, Gas Cooktop, Disposal, Microwave, Refrigerator, Washer/Dryer, Washer/DryerAllInOne, Washer
Laundry Gas Dryer Hookup, Main Level, Laundry Room
Exterior
Parking Features Garage, Private
Garage Spaces 2.0
Fence Block, Back Yard
Utilities Available Cable Not Available
Amenities Available Gated, Park, Guard
Roof Type Tile
Garage Yes
Private Pool No
Building
Faces North
Story 2
Schools
Elementary Schools Hayes, Keith C. & Karen W., Hayes, Keith C. & Karen
Middle Schools Fertitta Frank & Victoria
High Schools Spring Valley Hs
Others
Pets Allowed false
Senior Community No
Tax ID 163-18-811-028
Pets Allowed No
Virtual Tour https://www.propertypanorama.com/instaview/las/2687729

- Active Adult Community Homes (Age Restricted)
- Downtown Las Vegas Freemont St
- Golf Course Homes
- High-Rise Homes
- Las Vegas Strip Area
- Price Reduced Listings
- Pool Homes
- Alliante
- Cadence
- Centennial Hills
- Enterprise
- Green Valley
- Henderson
- Inspirada
- Lake Las Vegas
- Mountains Edge
- Nellis AFB
- North Las Vegas
- Paradise
- Silverado Ranch
- Skye Canyon
- Spring Valley
- Summerlin South
QUICK RESPONSE FORM
Realtor Rick Goretski LV
Realtor | License ID: S.0199279
Realtor License ID: S.0199279







