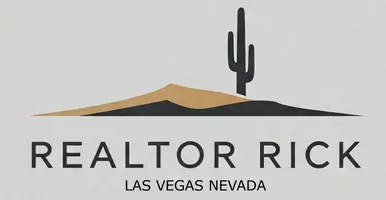2 Beds
2 Baths
884 SqFt
2 Beds
2 Baths
884 SqFt
Key Details
Property Type Condo
Sub Type Condominium
Listing Status Active
Purchase Type For Sale
Square Footage 884 sqft
Price per Sqft $271
Subdivision Tropicana Villas Amd Pardee
MLS Listing ID 2689331
Style Two Story
Bedrooms 2
Full Baths 1
Three Quarter Bath 1
Construction Status Resale
HOA Fees $230/mo
HOA Y/N Yes
Year Built 1989
Annual Tax Amount $774
Lot Size 4,665 Sqft
Acres 0.1071
Property Sub-Type Condominium
Property Description
Location
State NV
County Clark
Zoning Multi-Family
Direction Complex is located on the NE corner of Rainbow and Tropicana...North on Rainbow...community entrance is the first driveway on the right...follow NARA VISTA WAY around until you reach the back Residents' gate ...turn right and follow the road until the end - there is plenty of guest parking and the building will be at the end of the cul-de-sac
Interior
Interior Features Bedroom on Main Level, Primary Downstairs, Window Treatments
Heating Central, Gas
Cooling Central Air, Gas
Flooring Carpet, Ceramic Tile
Furnishings Unfurnished
Fireplace No
Window Features Blinds,Double Pane Windows
Appliance Dryer, Dishwasher, Disposal, Gas Range, Microwave, Refrigerator, Washer
Laundry Gas Dryer Hookup, Laundry Closet
Exterior
Exterior Feature Patio
Parking Features Assigned, Covered, Detached Carport, Guest
Carport Spaces 1
Fence None
Pool Association
Utilities Available Underground Utilities
Amenities Available Gated, Barbecue, Pool, Spa/Hot Tub
Water Access Desc Public
Roof Type Tile
Porch Covered, Patio
Garage No
Private Pool No
Building
Lot Description Desert Landscaping, Landscaped, < 1/4 Acre
Faces East
Story 2
Sewer Public Sewer
Water Public
Construction Status Resale
Schools
Elementary Schools Dondero, Harvey, Dondero, Harvey
Middle Schools Guinn Kenny C.
High Schools Durango
Others
HOA Name Las Casitas (Nicklin
HOA Fee Include Association Management,Insurance,Maintenance Grounds,Recreation Facilities,Trash,Water
Senior Community No
Tax ID 163-23-411-087
Security Features Gated Community
Acceptable Financing Cash, Conventional, VA Loan
Listing Terms Cash, Conventional, VA Loan
Virtual Tour https://my.matterport.com/show/?m=7rZjSpR9TeD&mls=1

- Active Adult Community Homes (Age Restricted)
- Downtown Las Vegas Freemont St
- Golf Course Homes
- High-Rise Homes
- Las Vegas Strip Area
- Price Reduced Listings
- Pool Homes
- Alliante
- Cadence
- Centennial Hills
- Enterprise
- Green Valley
- Henderson
- Inspirada
- Lake Las Vegas
- Mountains Edge
- Nellis AFB
- North Las Vegas
- Paradise
- Silverado Ranch
- Skye Canyon
- Spring Valley
- Summerlin
- Summerlin South
QUICK RESPONSE FORM
Realtor Rick Goretski LV
Realtor | License ID: S.0199279
Realtor License ID: S.0199279







