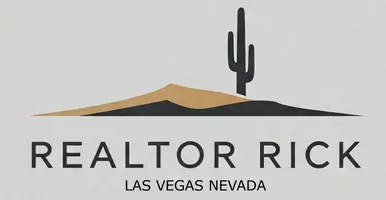5 Beds
3 Baths
2,944 SqFt
5 Beds
3 Baths
2,944 SqFt
Key Details
Property Type Single Family Home
Sub Type Single Family Residence
Listing Status Active
Purchase Type For Sale
Square Footage 2,944 sqft
Price per Sqft $181
Subdivision Foothills/Boulder
MLS Listing ID 2688573
Style Two Story
Bedrooms 5
Full Baths 3
Construction Status Resale
HOA Fees $88/mo
HOA Y/N Yes
Year Built 2018
Annual Tax Amount $3,939
Lot Size 3,920 Sqft
Acres 0.09
Property Sub-Type Single Family Residence
Property Description
Location
State NV
County Clark
Zoning Single Family
Direction From I 215 South exit I 515/US 93/95 South toward Boulder City exit Wagon Wheel, turn left to NV 582 to Sky Island Drive make right to Rocky Rapids to Mundare make right.
Interior
Interior Features Bedroom on Main Level, Ceiling Fan(s), Window Treatments, Programmable Thermostat
Heating Central, Gas
Cooling Central Air, Electric, ENERGY STAR Qualified Equipment, High Efficiency
Flooring Carpet, Tile
Furnishings Unfurnished
Fireplace No
Window Features Blinds,Double Pane Windows,Insulated Windows
Appliance Dryer, Gas Cooktop, Disposal, Microwave, Refrigerator, Washer
Laundry Electric Dryer Hookup, Gas Dryer Hookup, Upper Level
Exterior
Exterior Feature Patio, Private Yard, Sprinkler/Irrigation
Parking Features Attached, Garage, Guest
Garage Spaces 2.0
Fence Block, Back Yard
Utilities Available Cable Available, Underground Utilities
Amenities Available Park
Water Access Desc Public
Roof Type Tile
Porch Covered, Patio
Garage Yes
Private Pool No
Building
Lot Description Drip Irrigation/Bubblers, Landscaped, Synthetic Grass, < 1/4 Acre
Faces East
Story 2
Sewer Public Sewer
Water Public
Construction Status Resale
Schools
Elementary Schools Dooley, John, Dooley, John
Middle Schools Brown B. Mahlon
High Schools Basic Academy
Others
HOA Name Paseo Pointe
HOA Fee Include None
Senior Community No
Tax ID 179-27-413-086
Acceptable Financing Cash, Conventional, FHA, VA Loan
Listing Terms Cash, Conventional, FHA, VA Loan
Virtual Tour https://www.propertypanorama.com/instaview/las/2688573

- Active Adult Community Homes (Age Restricted)
- Downtown Las Vegas Freemont St
- Golf Course Homes
- High-Rise Homes
- Las Vegas Strip Area
- Price Reduced Listings
- Pool Homes
- Alliante
- Cadence
- Centennial Hills
- Enterprise
- Green Valley
- Henderson
- Inspirada
- Lake Las Vegas
- Mountains Edge
- Nellis AFB
- North Las Vegas
- Paradise
- Silverado Ranch
- Skye Canyon
- Spring Valley
- Summerlin
- Summerlin South
QUICK RESPONSE FORM
Realtor Rick Goretski LV
Realtor | License ID: S.0199279
Realtor License ID: S.0199279







