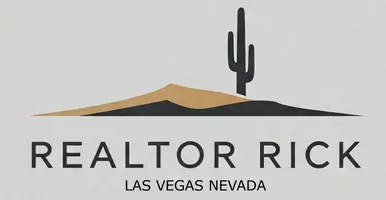2 Beds
2 Baths
1,571 SqFt
2 Beds
2 Baths
1,571 SqFt
Key Details
Property Type Single Family Home
Sub Type Single Family Residence
Listing Status Active
Purchase Type For Sale
Square Footage 1,571 sqft
Price per Sqft $278
Subdivision Wagon Trail Sub
MLS Listing ID 2689901
Style One Story
Bedrooms 2
Full Baths 2
Construction Status Resale
HOA Fees $765/qua
HOA Y/N Yes
Year Built 2008
Annual Tax Amount $2,139
Lot Size 5,662 Sqft
Acres 0.13
Property Sub-Type Single Family Residence
Property Description
Location
State NV
County Clark
Community Pool
Zoning Single Family
Direction North on Falcon Ridge Parkway, left on Flat Top Mesa, Right into Wagon Trail, follow road and turn right on Mule Team, Right on Buckboard, Left on Wheelwright, home is on your right
Interior
Interior Features Ceiling Fan(s), Handicap Access, Window Treatments
Heating Central, Electric
Cooling Central Air, Electric
Flooring Carpet, Ceramic Tile
Furnishings Unfurnished
Fireplace No
Window Features Blinds,Insulated Windows
Appliance Dryer, Dishwasher, Electric Cooktop, Electric Range, Disposal, Microwave, Washer
Laundry Electric Dryer Hookup, Main Level, Laundry Room
Exterior
Exterior Feature Private Yard
Parking Features Attached, Garage, Inside Entrance, Private
Garage Spaces 2.0
Fence Back Yard, Wrought Iron
Pool Community
Community Features Pool
Utilities Available Electricity Available
Amenities Available Basketball Court, Business Center, Clubhouse, Fitness Center, Golf Course, Pool, Spa/Hot Tub
View Y/N Yes
Water Access Desc Public
View City, Golf Course, Mountain(s)
Roof Type Tile
Garage Yes
Private Pool No
Building
Lot Description Desert Landscaping, Landscaped, < 1/4 Acre
Faces South
Story 1
Sewer Public Sewer
Water Public
Construction Status Resale
Schools
Elementary Schools Other
Middle Schools Other
High Schools Other
Others
HOA Name Anthem Mesquite
HOA Fee Include Association Management,Recreation Facilities
Senior Community Yes
Tax ID 002-01-311-002
Ownership Single Family Residential
Acceptable Financing Cash, Conventional
Listing Terms Cash, Conventional
Virtual Tour https://www.propertypanorama.com/instaview/las/2689901

- Active Adult Community Homes (Age Restricted)
- Downtown Las Vegas Freemont St
- Golf Course Homes
- High-Rise Homes
- Las Vegas Strip Area
- Price Reduced Listings
- Pool Homes
- Alliante
- Cadence
- Centennial Hills
- Enterprise
- Green Valley
- Henderson
- Inspirada
- Lake Las Vegas
- Mountains Edge
- Nellis AFB
- North Las Vegas
- Paradise
- Silverado Ranch
- Skye Canyon
- Spring Valley
- Summerlin
- Summerlin South
QUICK RESPONSE FORM
Realtor Rick Goretski LV
Realtor | License ID: S.0199279
Realtor License ID: S.0199279







