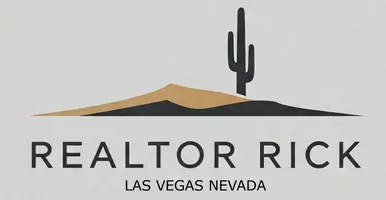4 Beds
3 Baths
2,603 SqFt
4 Beds
3 Baths
2,603 SqFt
OPEN HOUSE
Sat Jun 07, 11:00am - 1:00pm
Key Details
Property Type Single Family Home
Sub Type Single Family Residence
Listing Status Active
Purchase Type For Sale
Square Footage 2,603 sqft
Price per Sqft $240
Subdivision Highland Hills Phase 1
MLS Listing ID 2689419
Style Two Story
Bedrooms 4
Full Baths 3
Construction Status Resale
HOA Fees $68/mo
HOA Y/N Yes
Year Built 2018
Annual Tax Amount $4,208
Lot Size 4,356 Sqft
Acres 0.1
Property Sub-Type Single Family Residence
Property Description
Upgrades include tile and carpet flooring, soft water system, reverse osmosis, solar panels, and a security system. All appliances stay! Move-in ready and filled with natural light—schedule your tour today!
Location
State NV
County Clark
Zoning Single Family
Direction Head south on NV-160 E, turn right onto S Durango Dr, Turn left to Cactus Ave, Turn right onto S Torrey Pines Dr, then left to W Erie. Turn right onto Mount Goyer St, then turn right at the first cross street Ava Ridge Ave. The home will be on the left.
Interior
Interior Features Bedroom on Main Level, Ceiling Fan(s), Window Treatments
Heating Central, Gas
Cooling Central Air, Electric
Flooring Carpet, Tile
Furnishings Unfurnished
Fireplace No
Window Features Blinds,Double Pane Windows,Insulated Windows,Low-Emissivity Windows,Window Treatments
Appliance Built-In Gas Oven, Dryer, Dishwasher, Gas Cooktop, Disposal, Gas Range, Refrigerator, Washer
Laundry Gas Dryer Hookup, Upper Level
Exterior
Exterior Feature Patio, Private Yard, Sprinkler/Irrigation
Parking Features Attached, Garage, Garage Door Opener, Private
Garage Spaces 2.0
Fence Block, Back Yard
Utilities Available Underground Utilities
Amenities Available Dog Park, Gated, Playground, Park
Water Access Desc Public
Roof Type Tile
Porch Covered, Patio
Garage Yes
Private Pool No
Building
Lot Description Drip Irrigation/Bubblers, Desert Landscaping, Landscaped, < 1/4 Acre
Faces North
Story 2
Sewer Public Sewer
Water Public
Construction Status Resale
Schools
Elementary Schools Frias, Charles & Phyllis, Frias, Charles & Phyllis
Middle Schools Tarkanian
High Schools Desert Oasis
Others
HOA Name Highland Hills
HOA Fee Include Maintenance Grounds
Senior Community No
Tax ID 176-35-710-028
Security Features Security System Owned,Gated Community
Acceptable Financing Cash, Conventional, FHA, VA Loan
Listing Terms Cash, Conventional, FHA, VA Loan
Virtual Tour https://www.propertypanorama.com/instaview/las/2689419

- Active Adult Community Homes (Age Restricted)
- Downtown Las Vegas Freemont St
- Golf Course Homes
- High-Rise Homes
- Las Vegas Strip Area
- Price Reduced Listings
- Pool Homes
- Alliante
- Cadence
- Centennial Hills
- Enterprise
- Green Valley
- Henderson
- Inspirada
- Lake Las Vegas
- Mountains Edge
- Nellis AFB
- North Las Vegas
- Paradise
- Silverado Ranch
- Skye Canyon
- Spring Valley
- Summerlin
- Summerlin South
QUICK RESPONSE FORM
Realtor Rick Goretski LV
Realtor | License ID: S.0199279
Realtor License ID: S.0199279







