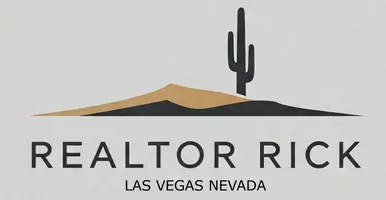4 Beds
3 Baths
2,793 SqFt
4 Beds
3 Baths
2,793 SqFt
Key Details
Property Type Single Family Home
Sub Type Single Family Residence
Listing Status Active
Purchase Type For Sale
Square Footage 2,793 sqft
Price per Sqft $216
Subdivision Mcnamee Parcel
MLS Listing ID 2690197
Style Two Story
Bedrooms 4
Full Baths 3
Construction Status Resale
HOA Fees $85/mo
HOA Y/N Yes
Year Built 2005
Annual Tax Amount $2,924
Lot Size 6,534 Sqft
Acres 0.15
Property Sub-Type Single Family Residence
Property Description
In-ground private pool with solar heat and updated decking. Large lot with RV parking potential. Downstairs bedroom with full bath.
Updated kitchen appliances: refrigerator, stovetop, dishwasher, faucet and disposal. New Luxury Vinyl floors downstairs and new Engineered hardwood floors upstairs. Upgraded lighting fixtures and new patio ceiling fan. Renovated primary bathroom with new dual-sink vanity, cabinetry, and counters. Expansive master walk-in closet. Upstairs laundry room. 3-car garage with built-in upper shelving for storage. Guest bathroom upgraded with a new taller toilet and faucet. Nestled in a well-maintained neighborhood with low HOA fees and flexible RV policies, this home offers comfort, convenience, and plenty of space to make your own.
Location
State NV
County Clark
Zoning Single Family
Direction From 95 and Durango, turn right onto Grand Teton, left on Flambeau and home will be on the left.
Interior
Interior Features Bedroom on Main Level, Ceiling Fan(s), Window Treatments
Heating Central, Gas
Cooling Central Air, Electric
Flooring Carpet, Laminate, Luxury Vinyl Plank
Furnishings Furnished Or Unfurnished
Fireplace No
Window Features Blinds
Appliance Built-In Gas Oven, Double Oven, Dryer, Dishwasher, Electric Cooktop, Disposal, Microwave, Refrigerator, Water Heater, Washer
Laundry Gas Dryer Hookup, Upper Level
Exterior
Exterior Feature Balcony, Patio, Private Yard, Sprinkler/Irrigation
Parking Features Attached, Garage, Inside Entrance, Private, RV Potential, RV Access/Parking, Storage
Garage Spaces 3.0
Fence Block, Back Yard, Wrought Iron
Pool In Ground, Private, Solar Heat
Utilities Available Underground Utilities
Amenities Available Dog Park
Water Access Desc Public
Roof Type Tile
Porch Balcony, Covered, Patio
Garage Yes
Private Pool Yes
Building
Lot Description Drip Irrigation/Bubblers, Fruit Trees, Landscaped, < 1/4 Acre
Faces East
Story 2
Sewer Public Sewer
Water Public
Construction Status Resale
Schools
Elementary Schools Bilbray, James H., Bilbray, James H.
Middle Schools Cadwallader Ralph
High Schools Arbor View
Others
HOA Name Enclave
HOA Fee Include Association Management
Senior Community No
Tax ID 125-09-410-029
Ownership Single Family Residential
Acceptable Financing Cash, Conventional, FHA, VA Loan
Listing Terms Cash, Conventional, FHA, VA Loan
Virtual Tour https://www.propertypanorama.com/instaview/las/2690197

- Active Adult Community Homes (Age Restricted)
- Downtown Las Vegas Freemont St
- Golf Course Homes
- High-Rise Homes
- Las Vegas Strip Area
- Price Reduced Listings
- Pool Homes
- Alliante
- Cadence
- Centennial Hills
- Enterprise
- Green Valley
- Henderson
- Inspirada
- Lake Las Vegas
- Mountains Edge
- Nellis AFB
- North Las Vegas
- Paradise
- Silverado Ranch
- Skye Canyon
- Spring Valley
- Summerlin
- Summerlin South
QUICK RESPONSE FORM
Realtor Rick Goretski LV
Realtor | License ID: S.0199279
Realtor License ID: S.0199279







