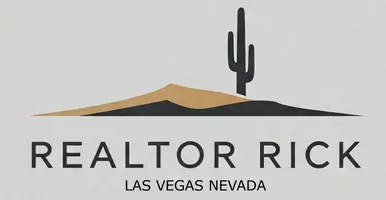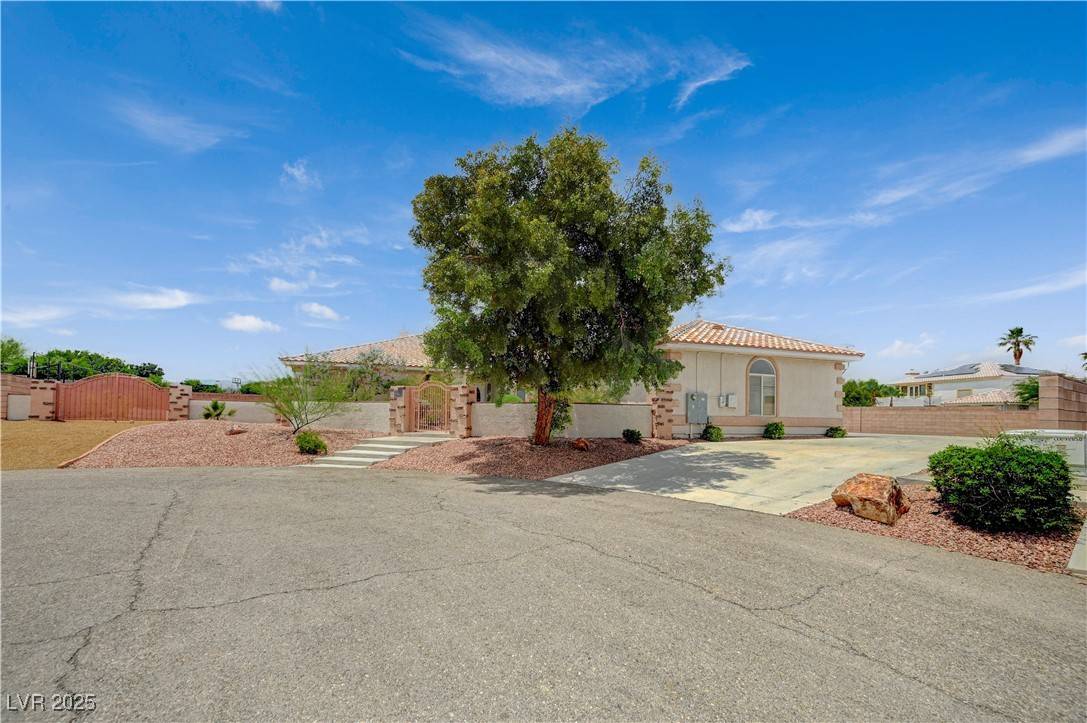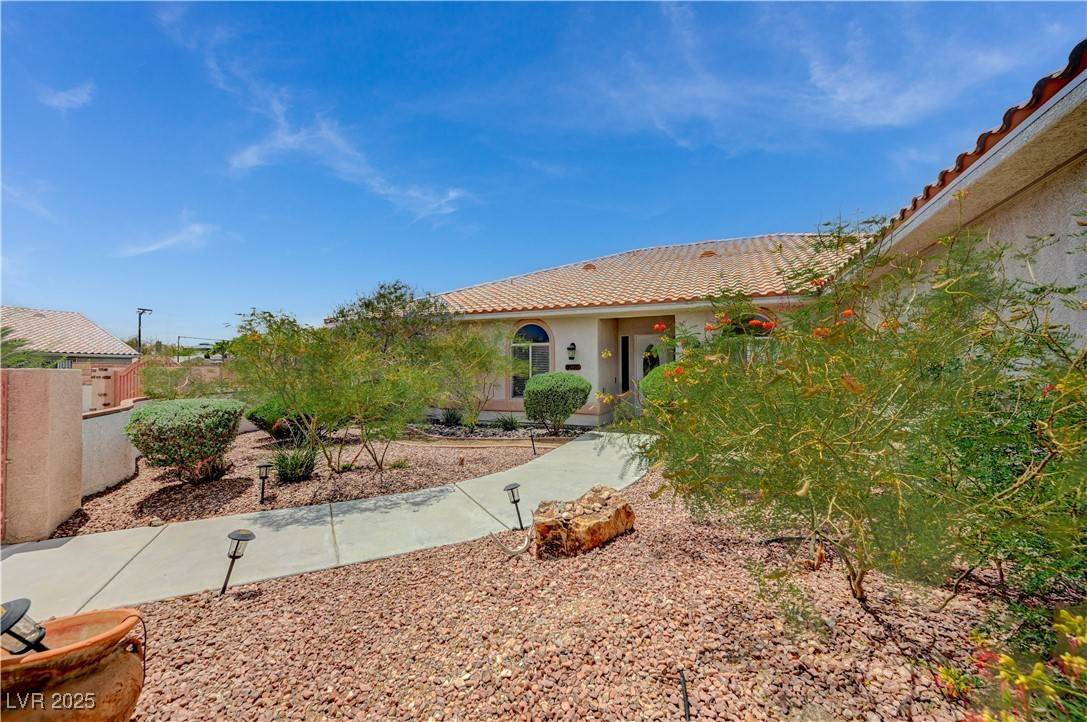5 Beds
5 Baths
3,667 SqFt
5 Beds
5 Baths
3,667 SqFt
Key Details
Property Type Single Family Home
Sub Type Single Family Residence
Listing Status Active
Purchase Type For Sale
Square Footage 3,667 sqft
Price per Sqft $259
MLS Listing ID 2690199
Style One Story
Bedrooms 5
Full Baths 4
Half Baths 1
Construction Status Resale
HOA Y/N No
Year Built 2004
Annual Tax Amount $4,959
Lot Size 0.490 Acres
Acres 0.49
Property Sub-Type Single Family Residence
Property Description
Location
State NV
County Clark
Zoning Single Family
Direction South on Rainbow from Windmill, turn right on Pebble (West), turn left on Tenaya to cul-d-sac on your right.
Interior
Interior Features Bedroom on Main Level, Ceiling Fan(s), Primary Downstairs, Window Treatments
Heating Central, Propane
Cooling Central Air, Electric, 2 Units
Flooring Carpet, Ceramic Tile, Marble
Fireplaces Number 2
Fireplaces Type Gas, Living Room, Primary Bedroom
Furnishings Unfurnished
Fireplace Yes
Window Features Blinds
Appliance Built-In Gas Oven, Double Oven, Dryer, Dishwasher, Gas Cooktop, Disposal, Gas Water Heater, Instant Hot Water, Microwave, Refrigerator, Water Softener Owned, Washer, Solar Hot Water
Laundry Electric Dryer Hookup, Main Level
Exterior
Exterior Feature Courtyard, Patio, Private Yard, Sprinkler/Irrigation
Parking Features Attached, Finished Garage, Garage, Garage Door Opener, Inside Entrance, Private, RV Hook-Ups, RV Potential, RV Gated, RV Access/Parking, RV Paved, Workshop in Garage
Garage Spaces 3.0
Fence Block, Back Yard
Utilities Available Cable Available, Underground Utilities, Septic Available
Amenities Available None
View Y/N Yes
Water Access Desc Community/Coop,Shared Well
View Mountain(s)
Roof Type Tile
Street Surface Paved
Porch Enclosed, Patio
Garage Yes
Private Pool No
Building
Lot Description 1/4 to 1 Acre Lot, Cul-De-Sac, Drip Irrigation/Bubblers, Desert Landscaping, Landscaped, Rocks, Trees
Faces South
Story 1
Sewer Septic Tank
Water Community/Coop, Shared Well
Construction Status Resale
Schools
Elementary Schools Fine, Mark L., Fine, Mark L.
Middle Schools Lawrence
High Schools Sierra Vista High
Others
HOA Fee Include Sewer,Water
Senior Community No
Tax ID 176-22-101-054
Ownership Single Family Residential
Acceptable Financing Cash, Conventional, FHA, VA Loan
Listing Terms Cash, Conventional, FHA, VA Loan
Virtual Tour https://www.propertypanorama.com/instaview/las/2690199

- Active Adult Community Homes (Age Restricted)
- Downtown Las Vegas Freemont St
- Golf Course Homes
- High-Rise Homes
- Las Vegas Strip Area
- Price Reduced Listings
- Pool Homes
- Alliante
- Cadence
- Centennial Hills
- Enterprise
- Green Valley
- Henderson
- Inspirada
- Lake Las Vegas
- Mountains Edge
- Nellis AFB
- North Las Vegas
- Paradise
- Silverado Ranch
- Skye Canyon
- Spring Valley
- Summerlin
- Summerlin South
QUICK RESPONSE FORM
Realtor Rick Goretski LV
Realtor | License ID: S.0199279
Realtor License ID: S.0199279







