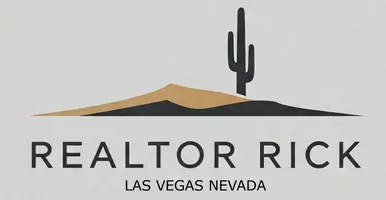2 Beds
2 Baths
1,151 SqFt
2 Beds
2 Baths
1,151 SqFt
Key Details
Property Type Condo
Sub Type Condominium
Listing Status Active
Purchase Type For Sale
Square Footage 1,151 sqft
Price per Sqft $204
Subdivision Country Hills Condo
MLS Listing ID 2692753
Style Two Story
Bedrooms 2
Full Baths 2
Construction Status Resale
HOA Fees $208/mo
HOA Y/N Yes
Year Built 1995
Annual Tax Amount $917
Lot Size 5,079 Sqft
Acres 0.1166
Property Sub-Type Condominium
Property Description
Location
State NV
County Clark
Community Pool
Zoning Multi-Family
Direction From Horizon Ridge and College Drive, head East on Horizon Ridge until it becomes S Racetrack Road, and it is on the left.
Interior
Interior Features Bedroom on Main Level, Primary Downstairs
Heating Central, Gas
Cooling Central Air, Electric
Flooring Laminate, Tile
Fireplaces Number 1
Fireplaces Type Gas, Living Room
Furnishings Unfurnished
Fireplace Yes
Appliance Dryer, Dishwasher, Disposal, Gas Range, Refrigerator, Washer
Laundry Gas Dryer Hookup, Laundry Closet, Laundry Room
Exterior
Exterior Feature Patio
Parking Features Assigned, Covered, Open
Fence None
Pool Community
Community Features Pool
Utilities Available Underground Utilities
Amenities Available Clubhouse, Gated, Pool, Spa/Hot Tub
Water Access Desc Public
Roof Type Tile
Porch Patio
Garage No
Private Pool No
Building
Lot Description Desert Landscaping, Landscaped, None, Rocks
Faces East
Story 2
Sewer Public Sewer
Water Public
Construction Status Resale
Schools
Elementary Schools Morrow, Sue H., Morrow, Sue H.
Middle Schools Brown B. Mahlon
High Schools Basic Academy
Others
HOA Name Country Hills HOA
HOA Fee Include Association Management
Senior Community No
Tax ID 179-21-310-049
Ownership Condominium
Acceptable Financing Cash, FHA, VA Loan
Listing Terms Cash, FHA, VA Loan
Virtual Tour https://www.propertypanorama.com/instaview/las/2692753

- Active Adult Community Homes (Age Restricted)
- Downtown Las Vegas Freemont St
- Golf Course Homes
- High-Rise Homes
- Las Vegas Strip Area
- Price Reduced Listings
- Pool Homes
- Alliante
- Cadence
- Centennial Hills
- Enterprise
- Green Valley
- Henderson
- Inspirada
- Lake Las Vegas
- Mountains Edge
- Nellis AFB
- North Las Vegas
- Paradise
- Silverado Ranch
- Skye Canyon
- Spring Valley
- Summerlin South
QUICK RESPONSE FORM
Realtor Rick Goretski LV
Realtor | License ID: S.0199279
Realtor License ID: S.0199279







