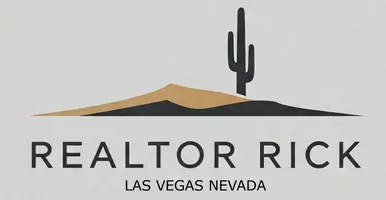3 Beds
3 Baths
1,556 SqFt
3 Beds
3 Baths
1,556 SqFt
Key Details
Property Type Single Family Home
Sub Type Single Family Residence
Listing Status Active
Purchase Type For Sale
Square Footage 1,556 sqft
Price per Sqft $340
Subdivision Moro Pointe
MLS Listing ID 2692657
Style Two Story
Bedrooms 3
Full Baths 2
Half Baths 1
Construction Status Resale
HOA Fees $315/mo
HOA Y/N Yes
Year Built 2022
Annual Tax Amount $5,157
Lot Size 2,613 Sqft
Acres 0.06
Property Sub-Type Single Family Residence
Property Description
Location
State NV
County Clark
Zoning Single Family
Direction Take the 215 Beltway and exit west onto Far Hills Avenue. Turn right onto Desert Foothills Drive. Continue past Kindle Corner Avenue — the community will be on your right.
Interior
Heating Central, Gas
Cooling Central Air, Electric
Flooring Carpet, Ceramic Tile
Furnishings Unfurnished
Fireplace No
Window Features Double Pane Windows,Low-Emissivity Windows
Appliance Dryer, Disposal, Gas Range, Microwave, Refrigerator, Washer
Laundry Gas Dryer Hookup, Upper Level
Exterior
Exterior Feature None
Parking Features Attached, Garage, Private
Garage Spaces 2.0
Fence Block, Back Yard
Utilities Available Underground Utilities
Amenities Available Jogging Path, Playground, Park
Water Access Desc Public
Roof Type Pitched,Tile
Garage Yes
Private Pool No
Building
Lot Description Desert Landscaping, Landscaped, < 1/4 Acre
Faces North
Story 2
Builder Name Richmond
Sewer Public Sewer
Water Public
Construction Status Resale
Schools
Elementary Schools Vassiliadis, Billy & Rosemary, Vassiliadis, Billy &
Middle Schools Becker
High Schools Palo Verde
Others
HOA Name Summerlin South
HOA Fee Include Association Management
Senior Community No
Tax ID 137-26-118-006
Ownership Townhouse
Acceptable Financing Cash, FHA, VA Loan
Listing Terms Cash, FHA, VA Loan
Virtual Tour https://www.propertypanorama.com/instaview/las/2692657

- Active Adult Community Homes (Age Restricted)
- Downtown Las Vegas Freemont St
- Golf Course Homes
- High-Rise Homes
- Las Vegas Strip Area
- Price Reduced Listings
- Pool Homes
- Alliante
- Cadence
- Centennial Hills
- Enterprise
- Green Valley
- Henderson
- Inspirada
- Lake Las Vegas
- Mountains Edge
- Nellis AFB
- North Las Vegas
- Paradise
- Silverado Ranch
- Skye Canyon
- Spring Valley
- Summerlin South
QUICK RESPONSE FORM
Realtor | License ID: S.0199279
9205 W Russell Rd, Suite 240, Vegas, NV, 89148, United States







