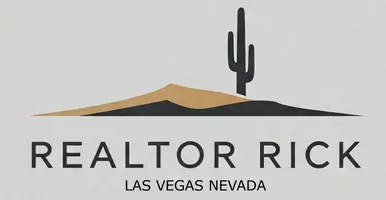3 Beds
3 Baths
1,768 SqFt
3 Beds
3 Baths
1,768 SqFt
Key Details
Property Type Single Family Home
Sub Type Single Family Residence
Listing Status Active
Purchase Type For Sale
Square Footage 1,768 sqft
Price per Sqft $282
Subdivision Upton Aka Martin Quarterhorse
MLS Listing ID 2695274
Style Two Story
Bedrooms 3
Full Baths 2
Half Baths 1
Construction Status Under Construction
HOA Fees $60/mo
HOA Y/N Yes
Year Built 2025
Annual Tax Amount $5,000
Lot Size 2,613 Sqft
Acres 0.06
Property Sub-Type Single Family Residence
Property Description
Location
State NV
County Clark
Zoning Single Family
Direction From I-215, exit Sunset Rd. heading west. Turn left on Quarterhorse Ln. to community on the left.
Interior
Interior Features None
Heating Central, Gas
Cooling Central Air, Electric
Flooring Carpet, Luxury Vinyl Plank
Equipment Water Softener Loop
Furnishings Unfurnished
Fireplace No
Window Features Double Pane Windows,Low-Emissivity Windows
Appliance Dishwasher, Disposal, Gas Range, Microwave, Tankless Water Heater
Laundry Gas Dryer Hookup, Laundry Room, Upper Level
Exterior
Exterior Feature Porch
Parking Features Attached, Garage, Garage Door Opener, Inside Entrance, Private
Garage Spaces 2.0
Fence Block, Back Yard
Utilities Available Underground Utilities
Amenities Available Park
Water Access Desc Public
Roof Type Tile
Porch Porch
Garage Yes
Private Pool No
Building
Lot Description Desert Landscaping, Landscaped, < 1/4 Acre
Faces North
Story 2
Builder Name KB Home
Sewer Public Sewer
Water Public
Construction Status Under Construction
Schools
Elementary Schools Tanaka, Wayne N., Tanaka, Wayne N.
Middle Schools Faiss, Wilbur & Theresa
High Schools Sierra Vista High
Others
HOA Name RPMG
HOA Fee Include Association Management
Senior Community No
Tax ID 176-05-119-133
Acceptable Financing Cash, Conventional, FHA, VA Loan
Listing Terms Cash, Conventional, FHA, VA Loan
Virtual Tour https://www.propertypanorama.com/instaview/las/2695274

- Active Adult Community Homes (Age Restricted)
- Downtown Las Vegas Freemont St
- Golf Course Homes
- High-Rise Homes
- Las Vegas Strip Area
- Price Reduced Listings
- Pool Homes
- Alliante
- Cadence
- Centennial Hills
- Enterprise
- Green Valley
- Henderson
- Inspirada
- Lake Las Vegas
- Mountains Edge
- Nellis AFB
- North Las Vegas
- Paradise
- Silverado Ranch
- Skye Canyon
- Spring Valley
- Summerlin South
QUICK RESPONSE FORM
Realtor | License ID: S.0199279
9205 W Russell Rd, Suite 240, Vegas, NV, 89148, United States






