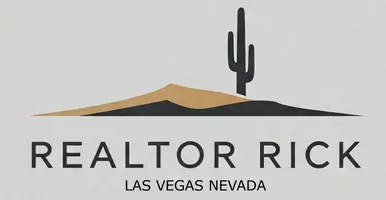4 Beds
4 Baths
5,383 SqFt
4 Beds
4 Baths
5,383 SqFt
Key Details
Property Type Single Family Home
Sub Type Single Family Residence
Listing Status Active
Purchase Type For Sale
Square Footage 5,383 sqft
Price per Sqft $213
Subdivision Royal Highlands At Southern Highlands
MLS Listing ID 2695645
Style Two Story
Bedrooms 4
Full Baths 4
Construction Status Resale
HOA Fees $399/mo
HOA Y/N Yes
Year Built 2004
Annual Tax Amount $5,851
Lot Size 9,583 Sqft
Acres 0.22
Property Sub-Type Single Family Residence
Property Description
Location
State NV
County Clark
Zoning Single Family
Direction From I-15, take Cactus exit. W on Cactus, Left onto Southern Highlands Parkway, Left into Royal Highlands thru gate, R on Celts Hollow, L on Royal Scotts, R on Kilkerran
Interior
Interior Features Bedroom on Main Level, Ceiling Fan(s), Intercom, Window Treatments, Central Vacuum
Heating Central, Gas, Multiple Heating Units
Cooling Central Air, Electric, 2 Units
Flooring Carpet, Tile
Fireplaces Number 3
Fireplaces Type Bedroom, Family Room, Gas, Living Room
Equipment Intercom
Furnishings Furnished Or Unfurnished
Fireplace Yes
Window Features Double Pane Windows,Drapes
Appliance Built-In Gas Oven, Double Oven, Dryer, Disposal, Microwave, Refrigerator, Water Softener Owned, Washer
Laundry Gas Dryer Hookup, Main Level, Laundry Room
Exterior
Exterior Feature Patio, Private Yard, Sprinkler/Irrigation
Parking Features Attached, Garage, Garage Door Opener, Private
Garage Spaces 3.0
Fence Block, Full
Pool In Ground, Private, Waterfall
Utilities Available Cable Available, Underground Utilities
Amenities Available Gated, Guard
Water Access Desc Public
Roof Type Tile
Porch Covered, Patio
Garage Yes
Private Pool Yes
Building
Lot Description Drip Irrigation/Bubblers, Desert Landscaping, Landscaped, < 1/4 Acre
Faces North
Story 2
Sewer Public Sewer
Water Public
Construction Status Resale
Schools
Elementary Schools Stuckey, Evelyn, Stuckey, Evelyn
Middle Schools Tarkanian
High Schools Desert Oasis
Others
HOA Name Southern Highlands
HOA Fee Include Association Management
Senior Community No
Tax ID 177-31-713-008
Security Features Gated Community
Acceptable Financing Cash, Conventional, FHA, VA Loan
Listing Terms Cash, Conventional, FHA, VA Loan
Virtual Tour https://www.propertypanorama.com/instaview/las/2695645

- Active Adult Community Homes (Age Restricted)
- Downtown Las Vegas Freemont St
- Golf Course Homes
- High-Rise Homes
- Las Vegas Strip Area
- Price Reduced Listings
- Pool Homes
- Alliante
- Cadence
- Centennial Hills
- Enterprise
- Green Valley
- Henderson
- Inspirada
- Lake Las Vegas
- Mountains Edge
- Nellis AFB
- North Las Vegas
- Paradise
- Silverado Ranch
- Skye Canyon
- Spring Valley
- Summerlin South
QUICK RESPONSE FORM
Realtor | License ID: S.0199279
9205 W Russell Rd, Suite 240, Vegas, NV, 89148, United States







