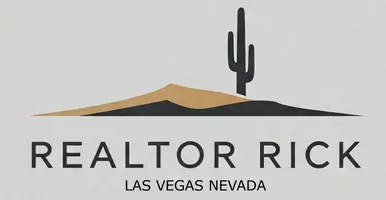2 Beds
2 Baths
959 SqFt
2 Beds
2 Baths
959 SqFt
Key Details
Property Type Single Family Home
Sub Type Single Family Residence
Listing Status Active
Purchase Type For Rent
Square Footage 959 sqft
Subdivision Paradise Vista #2
MLS Listing ID 2696197
Style One Story
Bedrooms 2
Full Baths 2
HOA Y/N No
Year Built 1971
Lot Size 7,840 Sqft
Acres 0.18
Property Sub-Type Single Family Residence
Property Description
Location
State NV
County Clark
Zoning Single Family
Direction West on Russel Rd from Eastern first right on Clydesdate left on Pommel house at end on left across from park
Interior
Interior Features Bedroom on Main Level, Primary Downstairs, None
Heating Central, Gas
Cooling Central Air, Electric
Flooring Laminate, Tile
Furnishings Unfurnished
Fireplace No
Appliance Dryer, Dishwasher, Gas Cooktop, Disposal, Gas Range, Microwave, Refrigerator, Washer/Dryer, Water Heater, Washer/DryerAllInOne, Washer
Laundry Gas Dryer Hookup, In Garage, Laundry Room
Exterior
Parking Features Open, Shelves
Garage Spaces 2.0
Fence Block, Back Yard
Utilities Available Cable Available
Amenities Available None
View Y/N No
View None
Roof Type Asphalt,Composition,Pitched,Shingle
Present Use Residential
Garage Yes
Private Pool No
Building
Lot Description Desert Landscaping, Landscaped, < 1/4 Acre
Faces East
Story 1
Sewer Public Sewer
Schools
Elementary Schools Ward, Gene, Ward, Gene
Middle Schools Cannon Helen C.
High Schools Del Sol Hs
Others
Pets Allowed true
Senior Community No
Tax ID 162-26-810-255
Pets Allowed Yes
Virtual Tour https://www.propertypanorama.com/instaview/las/2696197

- Active Adult Community Homes (Age Restricted)
- Downtown Las Vegas Freemont St
- Golf Course Homes
- High-Rise Homes
- Las Vegas Strip Area
- Price Reduced Listings
- Pool Homes
- Alliante
- Cadence
- Centennial Hills
- Enterprise
- Green Valley
- Henderson
- Inspirada
- Lake Las Vegas
- Mountains Edge
- Nellis AFB
- North Las Vegas
- Paradise
- Silverado Ranch
- Skye Canyon
- Spring Valley
- Summerlin South
QUICK RESPONSE FORM
Realtor | License ID: S.0199279
9205 W Russell Rd, Suite 240, Vegas, NV, 89148, United States







