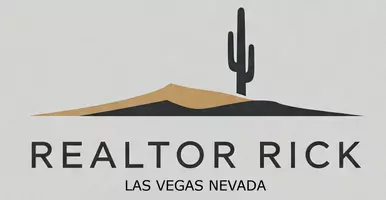2 Beds
2 Baths
1,020 SqFt
2 Beds
2 Baths
1,020 SqFt
Key Details
Property Type Condo
Sub Type Condominium
Listing Status Active
Purchase Type For Sale
Square Footage 1,020 sqft
Price per Sqft $215
Subdivision Paradise Village 1013- Amd
MLS Listing ID 2705853
Style One Story
Bedrooms 2
Full Baths 2
Construction Status Resale
HOA Fees $310/mo
HOA Y/N Yes
Year Built 1996
Annual Tax Amount $758
Property Sub-Type Condominium
Property Description
Location
State NV
County Clark
Zoning Single Family
Direction From Eastern and Hacienda make a Right on Hacienda. Left on McLeod. Right on Mandalay Springs. Left on Casey to the downstairs unit.
Interior
Interior Features Bedroom on Main Level, Primary Downstairs, None
Heating Central, Gas
Cooling Central Air, Electric
Flooring Carpet, Laminate
Furnishings Unfurnished
Fireplace No
Appliance Disposal, Gas Range, Microwave
Laundry Gas Dryer Hookup, Laundry Room
Exterior
Exterior Feature Patio
Parking Features Assigned, Covered, Detached Carport
Carport Spaces 1
Fence None
Utilities Available Cable Available
Water Access Desc Public
Roof Type Tile
Porch Covered, Patio
Garage No
Private Pool No
Building
Lot Description Landscaped, < 1/4 Acre
Faces South
Story 1
Sewer Public Sewer
Water Public
Construction Status Resale
Schools
Elementary Schools French, Doris, French, Doris
Middle Schools Cannon Helen C.
High Schools Del Sol Hs
Others
HOA Name Canyon Willow
HOA Fee Include Association Management,Sewer,Trash,Water
Senior Community No
Tax ID 162-25-614-228
Acceptable Financing Cash, Conventional
Listing Terms Cash, Conventional
Special Listing Condition Real Estate Owned
Virtual Tour https://www.propertypanorama.com/instaview/las/2705853

- Active Adult Community Homes (Age Restricted)
- Downtown Las Vegas Freemont St
- Golf Course Homes
- High-Rise Homes
- Las Vegas Strip Area
- Price Reduced Listings
- Pool Homes
- Alliante
- Cadence
- Centennial Hills
- Enterprise
- Green Valley
- Henderson
- Inspirada
- Lake Las Vegas
- Mountains Edge
- Nellis AFB
- North Las Vegas
- Paradise
- Silverado Ranch
- Skye Canyon
- Spring Valley
- Summerlin South
Realtor | License ID: S.0199279
9205 W Russell Rd, Suite 240, Vegas, NV, 89148, United States







