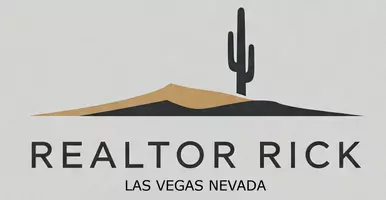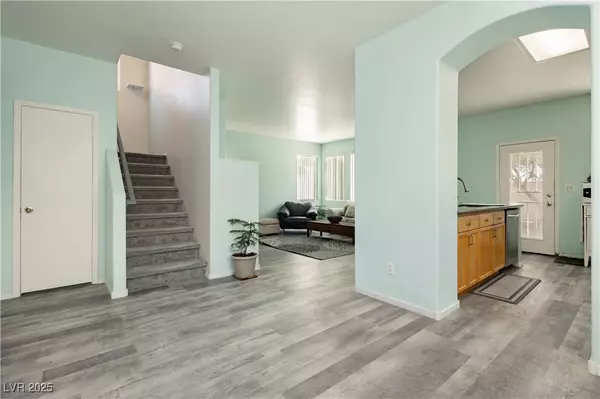3 Beds
3 Baths
2,058 SqFt
3 Beds
3 Baths
2,058 SqFt
Key Details
Property Type Single Family Home
Sub Type Single Family Residence
Listing Status Active
Purchase Type For Sale
Square Footage 2,058 sqft
Price per Sqft $218
Subdivision Orchard Valley At Elkhorn Spgs
MLS Listing ID 2705919
Style Two Story
Bedrooms 3
Full Baths 2
Half Baths 1
Construction Status Resale
HOA Fees $82/qua
HOA Y/N Yes
Year Built 1998
Annual Tax Amount $1,652
Lot Size 4,356 Sqft
Acres 0.1
Property Sub-Type Single Family Residence
Property Description
Discover this spacious 3-bedroom, 2½-bath residence, boasting 2,058 sqft of living space in a peaceful Las Vegas neighborhood. With a flexible loft upstairs, large bedrooms, and a cozy downstairs master suite, this home offers comfort and versatility. The open layout and abundant natural light flow through tile and vinyl-plank flooring. Outside features a private covered patio and a fenced yard perfect for relaxing or entertaining. Additional amenities include a 2-car garage, central HVAC, and low-maintenance landscaping. Convenient to schools, shopping, and freeway access, this move-in-ready property is ideal for growing families or investors.
Location
State NV
County Clark
Zoning Single Family
Direction To get to 7624 Picnic St in Las Vegas, start by heading north on I-15 and merge onto US-95 North toward Reno. From there, take exit 91A and merge onto the 215 West (Bruce Woodbury Beltway). Exit at N Decatur Blvd and turn right, heading north. Continue on Decatur, then make a left onto Farm Rd. Turn right onto Grand Canyon Dr, then left onto Secluded Heights Ave. Finally, make a right onto Picnic St—7624 will be on your right-hand side.
Interior
Interior Features Ceiling Fan(s), Window Treatments
Heating Central, Gas
Cooling Central Air, Electric
Flooring Carpet, Ceramic Tile, Tile
Furnishings Unfurnished
Fireplace No
Window Features Blinds
Appliance Dryer, Disposal, Gas Range, Microwave, Refrigerator, Washer
Laundry Gas Dryer Hookup, Main Level, Laundry Room
Exterior
Exterior Feature Private Yard
Parking Features Attached, Garage, Private
Garage Spaces 2.0
Fence Brick, Back Yard
Utilities Available Underground Utilities
Amenities Available None
Water Access Desc Public
Roof Type Pitched,Tile
Garage Yes
Private Pool No
Building
Lot Description 1/4 to 1 Acre Lot, Desert Landscaping, Landscaped
Faces West
Story 2
Sewer Public Sewer
Water Public
Construction Status Resale
Schools
Elementary Schools O' Roarke, Thomas, O' Roarke, Thomas
Middle Schools Cadwallader Ralph
High Schools Arbor View
Others
HOA Name Orchard Valley
HOA Fee Include Association Management
Senior Community No
Tax ID 125-16-611-068
Acceptable Financing Cash, Conventional, FHA, VA Loan
Listing Terms Cash, Conventional, FHA, VA Loan
Virtual Tour https://www.propertypanorama.com/instaview/las/2705919

- Active Adult Community Homes (Age Restricted)
- Downtown Las Vegas Freemont St
- Golf Course Homes
- High-Rise Homes
- Las Vegas Strip Area
- Price Reduced Listings
- Pool Homes
- Alliante
- Cadence
- Centennial Hills
- Enterprise
- Green Valley
- Henderson
- Inspirada
- Lake Las Vegas
- Mountains Edge
- Nellis AFB
- North Las Vegas
- Paradise
- Silverado Ranch
- Skye Canyon
- Spring Valley
- Summerlin South
Realtor | License ID: S.0199279
9205 W Russell Rd, Suite 240, Vegas, NV, 89148, United States







