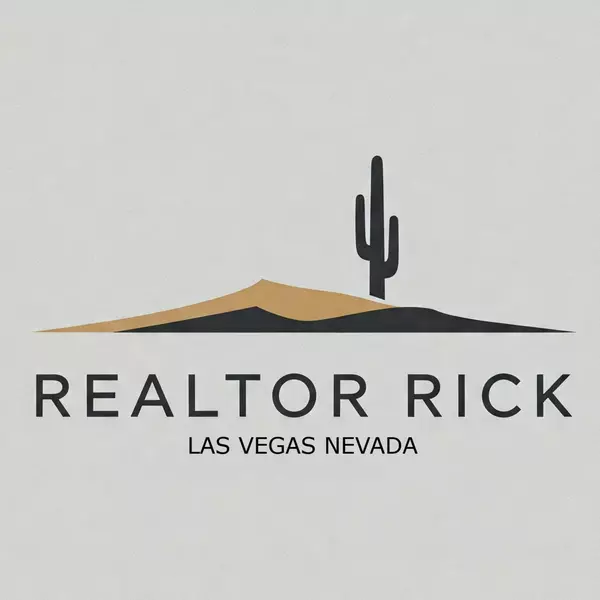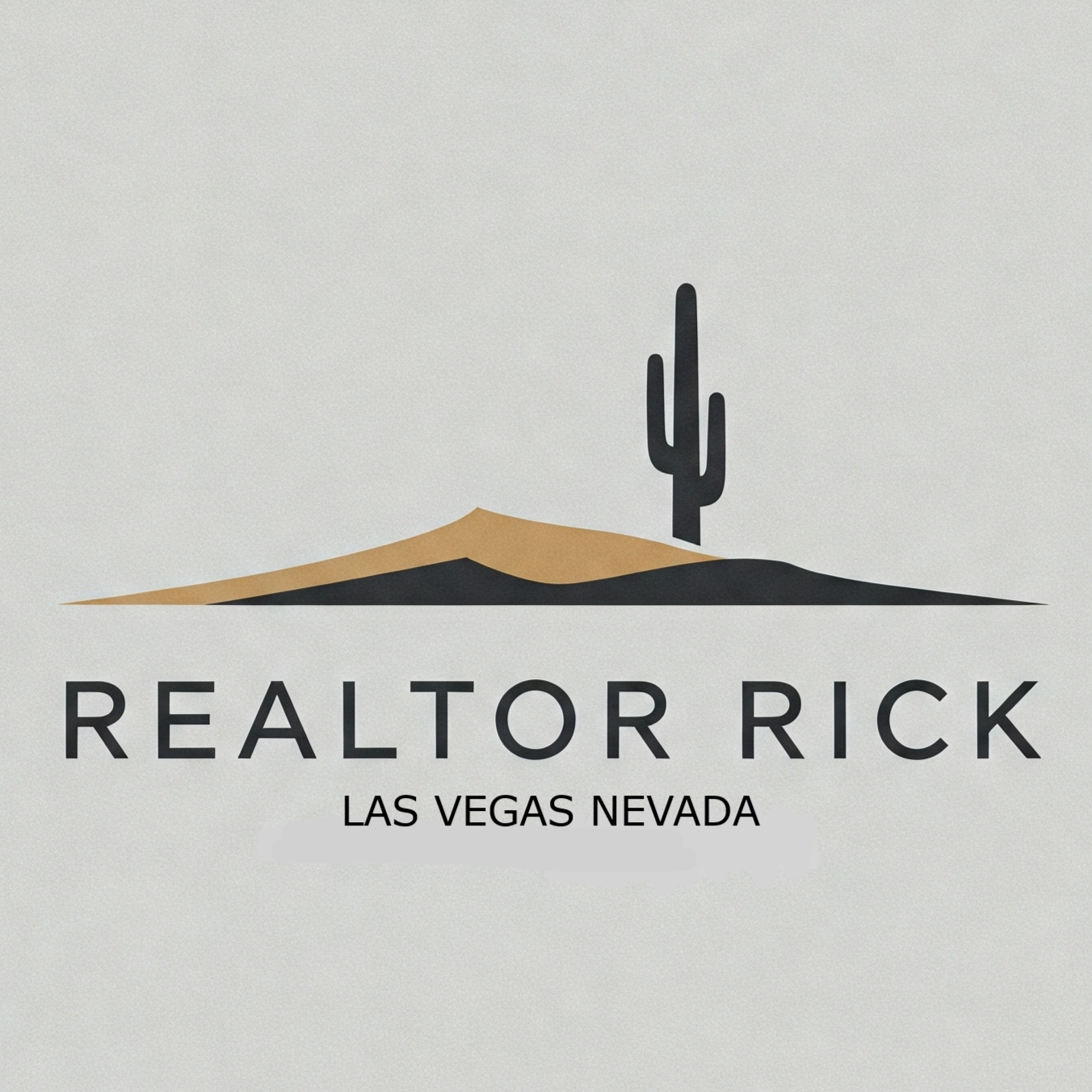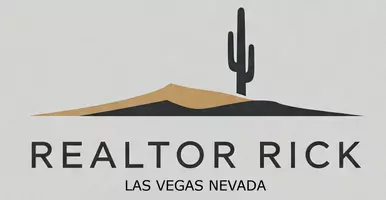
3 Beds
2 Baths
1,330 SqFt
3 Beds
2 Baths
1,330 SqFt
Key Details
Property Type Condo
Sub Type Condominium
Listing Status Active
Purchase Type For Sale
Square Footage 1,330 sqft
Price per Sqft $244
Subdivision Gables Condo
MLS Listing ID 2718842
Style Two Story
Bedrooms 3
Full Baths 2
Construction Status Resale
HOA Fees $251/mo
HOA Y/N Yes
Year Built 2004
Annual Tax Amount $1,044
Lot Size 8,829 Sqft
Acres 0.2027
Property Sub-Type Condominium
Property Description
Location
State NV
County Clark
Community Pool
Zoning Multi-Family
Direction From the 215, exit Green Valley Parkway, head south about 2 miles to Horizon Ridge turn right, Gables is on the left. Go through gate, right to building 2.
Interior
Interior Features Bedroom on Main Level, Ceiling Fan(s), Primary Downstairs, Window Treatments
Heating Central, Gas
Cooling Central Air, Gas
Flooring Carpet, Tile
Furnishings Unfurnished
Fireplace No
Window Features Blinds,Plantation Shutters
Appliance Dryer, Disposal, Gas Range, Microwave, Refrigerator, Water Softener Owned, Water Purifier, Washer
Laundry Gas Dryer Hookup, Main Level, Laundry Room
Exterior
Exterior Feature Handicap Accessible, Patio
Parking Features Assigned, Covered, Detached Carport, Guest, Open, One Space
Carport Spaces 1
Fence None
Pool Association, Community
Community Features Pool
Utilities Available Underground Utilities
Amenities Available Clubhouse, Gated, Barbecue, Pool
View Y/N Yes
Water Access Desc Public
View Mountain(s)
Roof Type Tile
Accessibility Accessibility Features
Porch Patio
Garage No
Private Pool No
Building
Lot Description Desert Landscaping, Landscaped, Rocks, < 1/4 Acre
Faces East
Story 2
Sewer Public Sewer
Water Public
Construction Status Resale
Schools
Elementary Schools Vanderburg, John C., Vanderburg, John C.
Middle Schools Miller Bob
High Schools Coronado High
Others
HOA Name The Gables Community
Senior Community No
Tax ID 178-30-712-014
Security Features Fire Sprinkler System,Gated Community
Acceptable Financing Cash, Conventional, VA Loan
Listing Terms Cash, Conventional, VA Loan
Virtual Tour https://www.propertypanorama.com/instaview/las/2718842

- Active Adult Community Homes (Age Restricted)
- Downtown Las Vegas Freemont St
- Golf Course Homes
- High-Rise Homes
- Las Vegas Strip Area
- Price Reduced Listings
- Pool Homes
- Alliante
- Cadence
- Centennial Hills
- Enterprise
- Green Valley
- Henderson
- Inspirada
- Lake Las Vegas
- Mountains Edge
- Nellis AFB
- North Las Vegas
- Paradise
- Silverado Ranch
- Skye Canyon
- Spring Valley
- Summerlin South

Realtor | License ID: S.0199279
9205 W Russell Rd, Suite 240, Vegas, NV, 89148, United States







