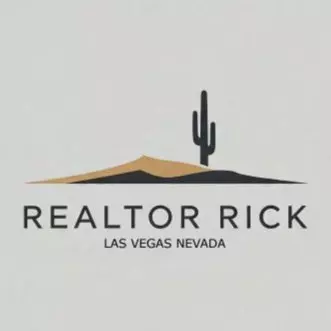
4 Beds
3 Baths
2,719 SqFt
4 Beds
3 Baths
2,719 SqFt
Key Details
Property Type Single Family Home
Sub Type Single Family Residence
Listing Status Active
Purchase Type For Sale
Square Footage 2,719 sqft
Price per Sqft $422
Subdivision Section 10
MLS Listing ID 2729516
Style One Story
Bedrooms 4
Full Baths 3
Construction Status Resale
HOA Y/N No
Year Built 1974
Annual Tax Amount $1,884
Lot Size 0.470 Acres
Acres 0.47
Property Sub-Type Single Family Residence
Property Description
Location
State NV
County Clark
Zoning Single Family
Direction Located in Section 10- from Sahara & Rainbow go SOUTH on Rainbow- West on Edna, North on Rosanna.
Interior
Interior Features Bedroom on Main Level, Ceiling Fan(s), Primary Downstairs
Heating Central, Gas
Cooling Central Air, Electric
Flooring Tile
Fireplaces Number 1
Fireplaces Type Family Room, Gas
Furnishings Unfurnished
Fireplace Yes
Appliance Disposal, Gas Range, Microwave, Refrigerator
Laundry Electric Dryer Hookup, Gas Dryer Hookup, Main Level
Exterior
Exterior Feature Barbecue, Courtyard, Private Yard
Parking Features Attached, Detached Carport, Garage, Private
Garage Spaces 2.0
Fence Block, Full
Pool In Ground, Private
Utilities Available Cable Available, Septic Available
Amenities Available None
Water Access Desc Public
Roof Type Composition,Shingle
Garage Yes
Private Pool Yes
Building
Lot Description 1/4 to 1 Acre Lot, Desert Landscaping, Landscaped
Faces East
Story 1
Sewer Septic Tank
Water Public
Construction Status Resale
Schools
Elementary Schools Gragson, Oran K., Gragson, Oran K.
Middle Schools Lawrence
High Schools Spring Valley Hs
Others
Senior Community No
Tax ID 163-10-607-011
Acceptable Financing Cash, Conventional
Green/Energy Cert Solar
Listing Terms Cash, Conventional
Virtual Tour https://www.propertypanorama.com/instaview/las/2729516

Trending Las Vegas Searches
- Active Adult Community Homes (Age Restricted)
- Downtown Las Vegas Freemont St
- Golf Course Homes
- High-Rise Homes
- Las Vegas Strip Area
- Price Reduced Listings
- Pool Homes
- Alliante
- Cadence
- Centennial Hills
- Enterprise
- Green Valley
- Henderson
- Inspirada
- Lake Las Vegas
- Mountains Edge
- Nellis AFB
- North Las Vegas
- Paradise
- Silverado Ranch
- Skye Canyon
- Spring Valley
- Summerlin South
- Summerlin West Las Vegas

Realtor | License ID: S.0199279
9205 W Russell Rd, Suite 240, Vegas, NV, 89148, United States







