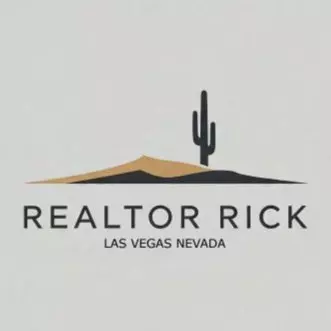
2 Beds
3 Baths
1,850 SqFt
2 Beds
3 Baths
1,850 SqFt
Key Details
Property Type Single Family Home
Sub Type Single Family Residence
Listing Status Active
Purchase Type For Sale
Square Footage 1,850 sqft
Price per Sqft $256
Subdivision Sun City Aliante Phase 1
MLS Listing ID 2730286
Style One Story
Bedrooms 2
Full Baths 2
Three Quarter Bath 1
Construction Status Resale
HOA Fees $632/mo
HOA Y/N Yes
Year Built 2006
Annual Tax Amount $2,616
Lot Size 6,969 Sqft
Acres 0.16
Property Sub-Type Single Family Residence
Property Description
Location
State NV
County Clark
Community Pool
Zoning Single Family
Direction FROM I-215 & ALIANTE PKWY: NORTH ON ALIANTE PKWY, RIGHT (WEST) ON ELKHORN (JUST PAST ALIANTE HOTEL), LEFT ON WIDEWING, RIGHT ON PINE WARBLER, HOUSE IS ON THE LEFT.
Rooms
Other Rooms Guest House
Interior
Interior Features Primary Downstairs
Heating Central, Gas
Cooling Central Air, Electric
Flooring Carpet, Ceramic Tile, Tile
Furnishings Furnished Or Unfurnished
Fireplace No
Window Features Double Pane Windows
Appliance Dishwasher, Disposal, Gas Range, Gas Water Heater, Microwave, Water Heater
Laundry Gas Dryer Hookup, Laundry Room
Exterior
Exterior Feature Courtyard, Patio, Sprinkler/Irrigation
Parking Features Attached, Epoxy Flooring, Finished Garage, Garage, Private, Storage
Garage Spaces 2.0
Fence Back Yard, Wrought Iron
Pool Community
Community Features Pool
Utilities Available Cable Available, Underground Utilities
Amenities Available Clubhouse, Fitness Center, Golf Course, Indoor Pool, Pickleball, Pool, Spa/Hot Tub
Water Access Desc Public
Roof Type Pitched,Tile
Porch Covered, Patio
Garage Yes
Private Pool No
Building
Lot Description Drip Irrigation/Bubblers, Desert Landscaping, Landscaped, Rocks, Trees, < 1/4 Acre
Faces East
Story 1
Builder Name Pulte
Sewer Public Sewer
Water Public
Additional Building Guest House
Construction Status Resale
Schools
Elementary Schools Triggs, Vincent, Triggs, Vincent
Middle Schools Saville Anthony
High Schools Shadow Ridge
Others
HOA Name Aliante
HOA Fee Include Association Management,Common Areas,Recreation Facilities,Reserve Fund,Taxes
Senior Community Yes
Tax ID 124-17-614-017
Ownership Single Family Residential
Security Features Security System Owned
Acceptable Financing Cash, Conventional, FHA, VA Loan
Listing Terms Cash, Conventional, FHA, VA Loan
Virtual Tour https://www.propertypanorama.com/instaview/las/2730286

Trending Las Vegas Searches
- Active Adult Community Homes (Age Restricted)
- Downtown Las Vegas Freemont St
- Golf Course Homes
- High-Rise Homes
- Las Vegas Strip Area
- Price Reduced Listings
- Pool Homes
- Alliante
- Cadence
- Centennial Hills
- Enterprise
- Green Valley
- Henderson
- Inspirada
- Lake Las Vegas
- Mountains Edge
- Nellis AFB
- North Las Vegas
- Paradise
- Silverado Ranch
- Skye Canyon
- Spring Valley
- Summerlin South
- Summerlin West Las Vegas

Realtor | License ID: S.0199279
9205 W Russell Rd, Suite 240, Vegas, NV, 89148, United States







