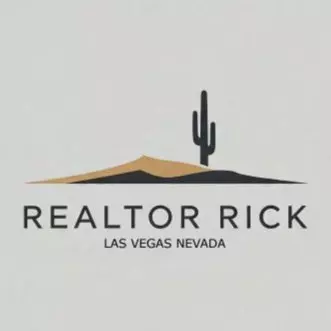
4 Beds
3 Baths
2,611 SqFt
4 Beds
3 Baths
2,611 SqFt
Key Details
Property Type Single Family Home
Sub Type Single Family Residence
Listing Status Active
Purchase Type For Sale
Square Footage 2,611 sqft
Price per Sqft $210
Subdivision Village 3 Parcel 305 At Tule Spgs
MLS Listing ID 2728877
Style Two Story
Bedrooms 4
Full Baths 2
Three Quarter Bath 1
Construction Status Resale
HOA Fees $81/mo
HOA Y/N Yes
Year Built 2019
Annual Tax Amount $5,062
Lot Size 5,227 Sqft
Acres 0.12
Property Sub-Type Single Family Residence
Property Description
Enjoy the convenience of a tandem 3-car garage equipped with a 220V charging station and water softener. Energy efficiency is built in with solar panels, keeping utility costs low. Outside, the landscaped backyard offers the perfect retreat with plenty of room for outdoor enjoyment. Pride of ownership shines throughout this home — move-in ready and waiting for its next owner to love!
Location
State NV
County Clark
Zoning Single Family
Direction From the 215 North Beltway and Revere, South on Revere to Dorrell. West on Dorrell to Hodgson, South to Granite Falls, West to Boulder View. Home is on the left.
Interior
Interior Features Bedroom on Main Level, Ceiling Fan(s), Window Treatments
Heating Central, Gas
Cooling Central Air, Electric, 2 Units
Flooring Luxury Vinyl Plank
Fireplaces Number 1
Fireplaces Type Electric, Great Room
Furnishings Unfurnished
Fireplace Yes
Window Features Blinds,Double Pane Windows
Appliance Built-In Gas Oven, Double Oven, Dryer, Dishwasher, Gas Cooktop, Disposal, Microwave, Refrigerator, Water Softener Owned, Washer
Laundry Gas Dryer Hookup, Laundry Room, Upper Level
Exterior
Exterior Feature Patio, Private Yard
Parking Features Attached, Epoxy Flooring, Garage, Garage Door Opener, Private, Tandem
Garage Spaces 3.0
Fence Block, Back Yard
Utilities Available Underground Utilities
Amenities Available Gated
Water Access Desc Public
Roof Type Tile
Porch Covered, Patio
Garage Yes
Private Pool No
Building
Lot Description Desert Landscaping, Landscaped, Synthetic Grass, < 1/4 Acre
Faces West
Story 2
Sewer Public Sewer
Water Public
Construction Status Resale
Schools
Elementary Schools Duncan, Ruby, Duncan, Ruby
Middle Schools Cram Brian & Teri
High Schools Legacy
Others
HOA Name Tule Springs
HOA Fee Include Association Management
Senior Community No
Tax ID 124-21-612-064
Ownership Single Family Residential
Security Features Gated Community
Acceptable Financing Cash, Conventional, FHA, VA Loan
Green/Energy Cert Solar
Listing Terms Cash, Conventional, FHA, VA Loan
Virtual Tour https://www.propertypanorama.com/instaview/las/2728877

Trending Las Vegas Searches
- Active Adult Community Homes (Age Restricted)
- Downtown Las Vegas Freemont St
- Golf Course Homes
- High-Rise Homes
- Las Vegas Strip Area
- Price Reduced Listings
- Pool Homes
- Alliante
- Cadence
- Centennial Hills
- Enterprise
- Green Valley
- Henderson
- Inspirada
- Lake Las Vegas
- Mountains Edge
- Nellis AFB
- North Las Vegas
- Paradise
- Silverado Ranch
- Skye Canyon
- Spring Valley
- Summerlin South
- Summerlin West Las Vegas

Realtor | License ID: S.0199279
9205 W Russell Rd, Suite 240, Vegas, NV, 89148, United States







