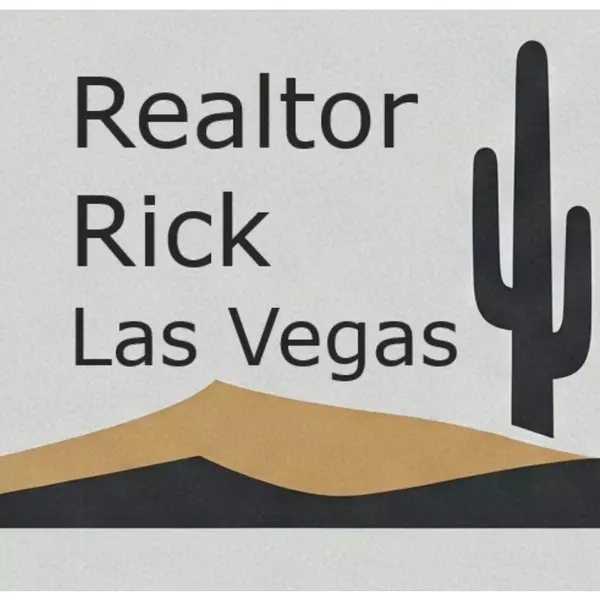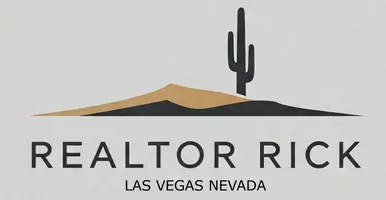For more information regarding the value of a property, please contact us for a free consultation.
Key Details
Sold Price $389,900
Property Type Single Family Home
Sub Type Single Family Residence
Listing Status Sold
Purchase Type For Sale
Square Footage 1,985 sqft
Price per Sqft $196
Subdivision Charleston & Lamb
MLS Listing ID 2487467
Sold Date 07/03/23
Style Two Story
Bedrooms 3
Full Baths 2
Half Baths 1
Construction Status Excellent,New Construction
HOA Fees $196
HOA Y/N Yes
Year Built 2023
Annual Tax Amount $634
Lot Size 4,791 Sqft
Acres 0.11
Property Sub-Type Single Family Residence
Property Description
One of our most versatile homes, this 1,985-square-foot home was designed to suit many lifestyles. Choose up to 4 bedrooms, trade one bedroom to enhance the primary bedroom with a spacious retreat and covered balcony, or enjoy family fun and entertainment with a standard family game room. So many options, how can you not love this home?
Location
State NV
County Clark
Community Pool
Zoning Single Family
Direction Take exit 72, Head E on Lamb, take left on Lamb, head N, take left on Manor Green, head W, take left on Wales Green, head W, take a right on Stratton, Home on left.
Interior
Interior Features Programmable Thermostat
Heating Gas, High Efficiency
Cooling Electric, High Efficiency
Flooring Carpet, Linoleum, Vinyl
Furnishings Unfurnished
Fireplace No
Window Features Double Pane Windows
Appliance Dishwasher, Disposal, Gas Range, Microwave
Laundry Gas Dryer Hookup, Laundry Room, Upper Level
Exterior
Exterior Feature Patio, Private Yard, Sprinkler/Irrigation
Parking Features Attached, Garage, Inside Entrance, RV Gated, RV Access/Parking
Garage Spaces 2.0
Fence Block, Back Yard
Pool Community
Community Features Pool
Utilities Available Underground Utilities
Amenities Available Clubhouse, Pool
View Y/N Yes
Water Access Desc Public
View Strip View
Roof Type Composition,Shingle
Porch Covered, Patio
Garage Yes
Private Pool No
Building
Lot Description Drip Irrigation/Bubblers, Desert Landscaping, Landscaped, Rocks, Sprinklers Timer, < 1/4 Acre
Faces North
Story 2
Builder Name Aspect Hom
Sewer Public Sewer
Water Public
New Construction Yes
Construction Status Excellent,New Construction
Schools
Elementary Schools Moore, William, Moore, William
Middle Schools Robinson Dell H.
High Schools Desert Pines
Others
HOA Name Charleston Village
HOA Fee Include Association Management
Senior Community No
Tax ID 140-31-820-030
Security Features Fire Sprinkler System
Acceptable Financing Cash, Conventional, FHA, VA Loan
Listing Terms Cash, Conventional, FHA, VA Loan
Financing VA
Read Less Info
Want to know what your home might be worth? Contact us for a FREE valuation!

Our team is ready to help you sell your home for the highest possible price ASAP

Copyright 2025 of the Las Vegas REALTORS®. All rights reserved.
Bought with Alexandria McGurk Real Broker LLC
- Active Adult Community Homes (Age Restricted)
- Downtown Las Vegas Freemont St
- Golf Course Homes
- High-Rise Homes
- Las Vegas Strip Area
- Price Reduced Listings
- Pool Homes
- Alliante
- Cadence
- Centennial Hills
- Enterprise
- Green Valley
- Henderson
- Inspirada
- Lake Las Vegas
- Mountains Edge
- Nellis AFB
- North Las Vegas
- Paradise
- Silverado Ranch
- Skye Canyon
- Spring Valley
- Summerlin South
GET MORE INFORMATION
Realtor Rick Goretski LV
Realtor | License ID: S.0199279
Realtor License ID: S.0199279


