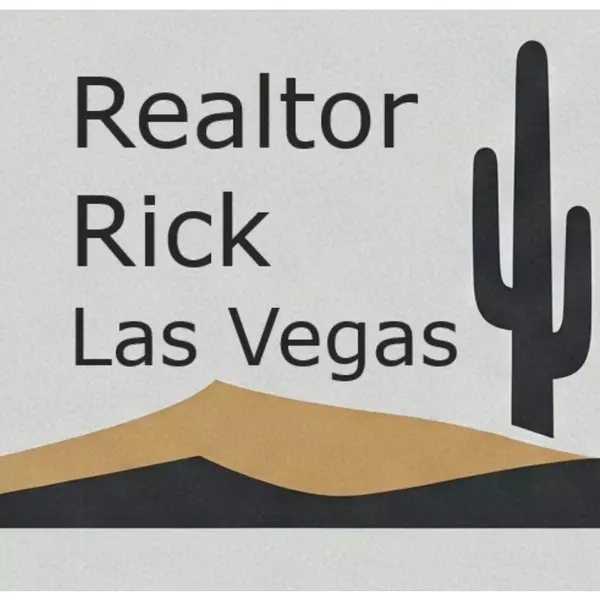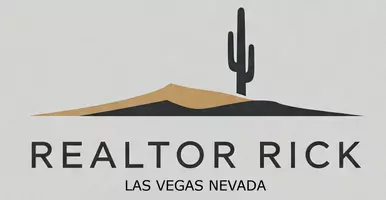For more information regarding the value of a property, please contact us for a free consultation.
Key Details
Sold Price $491,790
Property Type Townhouse
Sub Type Townhouse
Listing Status Sold
Purchase Type For Sale
Square Footage 1,553 sqft
Price per Sqft $316
Subdivision Parcel 3 At Sunstone Phase 1
MLS Listing ID 2511305
Sold Date 09/29/23
Style One Story
Bedrooms 2
Full Baths 2
Construction Status New Construction
HOA Fees $229/qua
HOA Y/N Yes
Year Built 2022
Annual Tax Amount $5,000
Lot Size 4,356 Sqft
Acres 0.1
Property Sub-Type Townhouse
Property Description
The Evia floorplan offers laid back Lock-n-leave lifestyle that lets you enjoy more of what matters. This home features over $80k in upgrades, such as Whirlpool® appliance package, gray cabinets, and quartz countertops, and a 12' multi-slide door bringing the outdoors in, great for indoor/outdoor entertaining. The home also has upgraded flooring throughout that enhances the comfort and elegance of every room.
Beautiful 55+ Trilogy neighborhood. Newest Shea Homes community in the NW valley, across I-95 from Skye Canyon. 24-hour guard gated with private Cabochon Club, pickleball, wine bar, demonstration kitchen, game room, AfturBurn fitness center with Techno Gym equipment, Fitness instructors, free weights, spinning, yoga, pilates, tai-chi, Aqua fitness classes. Dedicated lap pool, event lawn, Connect For game center with Bocce, chess, corn hole. Imagine your lifestyle with some real fun and social connection.
Location
State NV
County Clark
Community Pool
Zoning Single Family
Direction From I-95, go north to exit 96, Kyle Canyon, make right on Sunstone Parkway, left at traffic circle.
Interior
Interior Features Primary Downstairs, Programmable Thermostat
Heating Gas, High Efficiency, Solar
Cooling Central Air, Electric, High Efficiency
Flooring Ceramic Tile
Equipment Water Softener Loop
Furnishings Unfurnished
Fireplace No
Window Features Double Pane Windows,Insulated Windows
Appliance Built-In Gas Oven, Dishwasher, Gas Cooktop, Disposal, Microwave
Laundry Gas Dryer Hookup, Laundry Room
Exterior
Exterior Feature Patio, Private Yard, Fire Pit, Sprinkler/Irrigation
Parking Features Attached, Garage, Private
Garage Spaces 2.0
Fence Block, Back Yard
Pool Community
Community Features Pool
Utilities Available High Speed Internet Available
Amenities Available Clubhouse, Dog Park, Fitness Center, Gated, Pickleball, Pool, Guard, Spa/Hot Tub
Water Access Desc Public
Roof Type Tile
Porch Covered, Patio
Garage Yes
Private Pool No
Building
Lot Description Drip Irrigation/Bubblers, Desert Landscaping, Landscaped, < 1/4 Acre
Faces South
Story 1
Builder Name Shea Homes
Sewer Public Sewer
Water Public
New Construction Yes
Construction Status New Construction
Schools
Elementary Schools Bilbray, James H., Bilbray, James H.
Middle Schools Cadwallader Ralph
High Schools Arbor View
Others
HOA Name Sunstone Master HOA
HOA Fee Include Association Management,Insurance,Maintenance Grounds,Recreation Facilities
Senior Community Yes
Tax ID 125-06-311-033
Security Features Fire Sprinkler System
Acceptable Financing Cash, Conventional, FHA, VA Loan
Listing Terms Cash, Conventional, FHA, VA Loan
Financing Conventional
Read Less Info
Want to know what your home might be worth? Contact us for a FREE valuation!

Our team is ready to help you sell your home for the highest possible price ASAP

Copyright 2025 of the Las Vegas REALTORS®. All rights reserved.
Bought with Kathleen C. Everett Kathleen C Everett
- Active Adult Community Homes (Age Restricted)
- Downtown Las Vegas Freemont St
- Golf Course Homes
- High-Rise Homes
- Las Vegas Strip Area
- Price Reduced Listings
- Pool Homes
- Alliante
- Cadence
- Centennial Hills
- Enterprise
- Green Valley
- Henderson
- Inspirada
- Lake Las Vegas
- Mountains Edge
- Nellis AFB
- North Las Vegas
- Paradise
- Silverado Ranch
- Skye Canyon
- Spring Valley
- Summerlin South
GET MORE INFORMATION
Realtor | License ID: S.0199279
9205 W Russell Rd, Suite 240, Vegas, NV, 89148, United States




