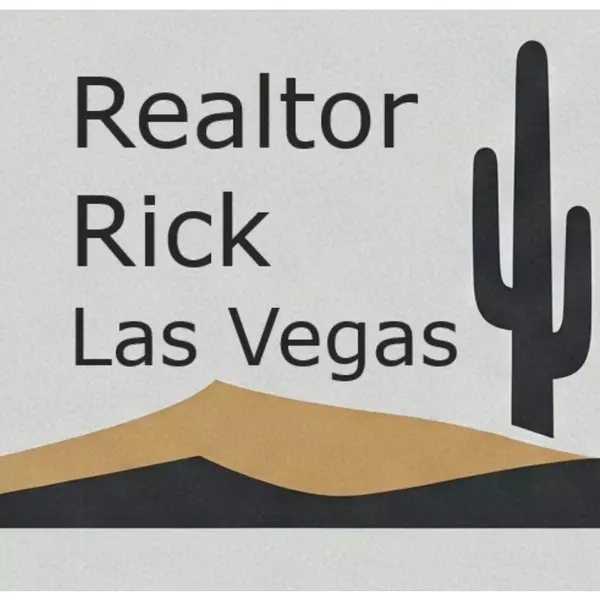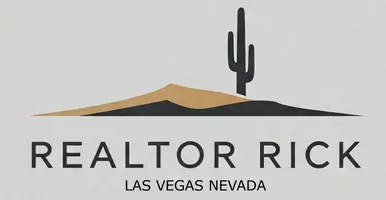For more information regarding the value of a property, please contact us for a free consultation.
Key Details
Sold Price $690,000
Property Type Single Family Home
Sub Type Single Family Residence
Listing Status Sold
Purchase Type For Sale
Square Footage 3,018 sqft
Price per Sqft $228
Subdivision Emerald Valley #10-By Lewis Homes
MLS Listing ID 2674462
Sold Date 06/12/25
Style Two Story
Bedrooms 5
Full Baths 2
Three Quarter Bath 1
Construction Status Excellent,Resale
HOA Fees $20/qua
HOA Y/N Yes
Year Built 1998
Annual Tax Amount $3,529
Lot Size 7,405 Sqft
Acres 0.17
Property Sub-Type Single Family Residence
Property Description
Spacious five-bedroom home with RV parking and hookup, ideally situated at the end of a quiet cul-de-sac! This well-designed layout includes a downstairs bedroom and full bath with shower, perfect for guests or multigenerational living. The home offers an open living/dining room combo, a generous family room that flows into the kitchen, and a versatile loft upstairs—plenty of space to relax or entertain. The large kitchen boasts abundant cabinetry and an oversized walk-in pantry. Enjoy natural light throughout, enhanced by numerous windows and ceiling fans in every room. The backyard is designed for low maintenance and high enjoyment, featuring synthetic grass, a covered patio, and a spacious parking area. With ample storage, roomy interiors, and flexible living spaces, minutes from premium shopping, this home is ready to accommodate all your needs!
Location
State NV
County Clark
Zoning Single Family
Direction N on Stephanie from the 215, R on Trail Canyon, L on Marks, R on Evening Canyon, L on Forest Ridge, L on Starstone
Interior
Interior Features Bedroom on Main Level, Ceiling Fan(s)
Heating Central, Gas, Multiple Heating Units
Cooling Central Air, Electric, 2 Units
Flooring Ceramic Tile, Laminate
Fireplaces Number 1
Fireplaces Type Family Room, Gas
Furnishings Unfurnished
Fireplace Yes
Window Features Double Pane Windows
Appliance Dryer, Dishwasher, Disposal, Gas Range, Microwave, Refrigerator, Washer
Laundry Gas Dryer Hookup, Main Level
Exterior
Exterior Feature Patio, Private Yard, RV Hookup, Sprinkler/Irrigation
Parking Features Attached, Garage, Garage Door Opener, Private, RV Gated, RV Access/Parking
Garage Spaces 3.0
Fence Block, Back Yard
Utilities Available Underground Utilities
Amenities Available None
Water Access Desc Public
Roof Type Pitched,Tile
Porch Covered, Patio
Garage Yes
Private Pool No
Building
Lot Description Drip Irrigation/Bubblers, < 1/4 Acre
Faces North
Story 2
Sewer Public Sewer
Water Public
Construction Status Excellent,Resale
Schools
Elementary Schools Kesterson, Lorna, Kesterson, Lorna
Middle Schools Greenspun
High Schools Green Valley
Others
HOA Name Emerald Valley
HOA Fee Include Association Management
Senior Community No
Tax ID 178-10-610-040
Acceptable Financing Cash, Conventional, FHA, VA Loan
Listing Terms Cash, Conventional, FHA, VA Loan
Financing Conventional
Read Less Info
Want to know what your home might be worth? Contact us for a FREE valuation!

Our team is ready to help you sell your home for the highest possible price ASAP

Copyright 2025 of the Las Vegas REALTORS®. All rights reserved.
Bought with Nicholas J. Giorgi Real Broker LLC
- Active Adult Community Homes (Age Restricted)
- Downtown Las Vegas Freemont St
- Golf Course Homes
- High-Rise Homes
- Las Vegas Strip Area
- Price Reduced Listings
- Pool Homes
- Alliante
- Cadence
- Centennial Hills
- Enterprise
- Green Valley
- Henderson
- Inspirada
- Lake Las Vegas
- Mountains Edge
- Nellis AFB
- North Las Vegas
- Paradise
- Silverado Ranch
- Skye Canyon
- Spring Valley
- Summerlin South
GET MORE INFORMATION
Realtor Rick Goretski LV
Realtor | License ID: S.0199279
Realtor License ID: S.0199279




