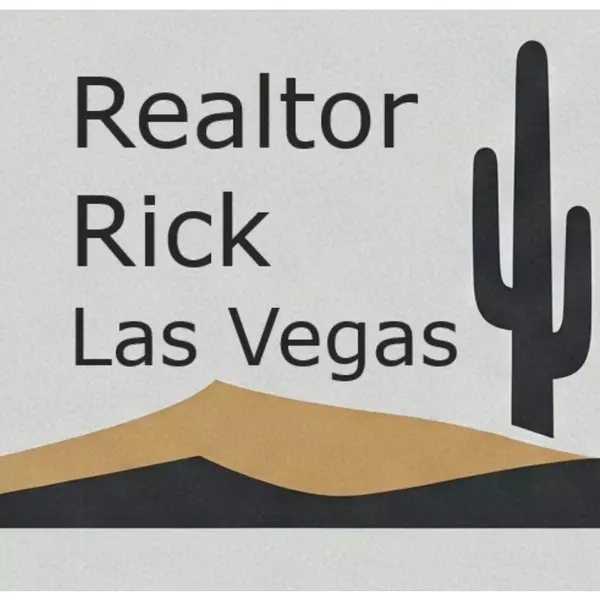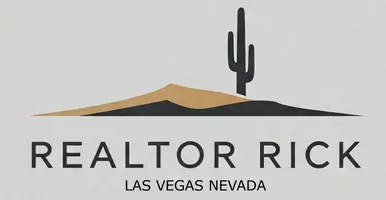For more information regarding the value of a property, please contact us for a free consultation.
Key Details
Sold Price $560,000
Property Type Single Family Home
Sub Type Single Family Residence
Listing Status Sold
Purchase Type For Sale
Square Footage 2,022 sqft
Price per Sqft $276
Subdivision Emerald Point
MLS Listing ID 2680638
Sold Date 06/13/25
Style Two Story
Bedrooms 4
Full Baths 2
Three Quarter Bath 1
Construction Status Good Condition,Resale
HOA Y/N No
Year Built 1985
Annual Tax Amount $1,701
Lot Size 6,098 Sqft
Acres 0.14
Property Sub-Type Single Family Residence
Property Description
Enjoy your personal oasis in the heart of Green Valley! Beautifully remodeled 4-bedroom home on a quiet street only minutes from ample shopping and dining options at The District at Green Valley and Galleria Mall. This stunning home features a fully landscaped yard with a newly refinished pool, synthetic grass and covered patio. Owned and paid off solar energy system, so don't worry about big energy bills! Inside you'll enjoy a brand new kitchen with beautiful custom Dreamland Quartz counter tops with white shaker cabinets, hand picked hardware and all soft-close hinges. The kitchen also features brand new stainless steel appliances. All new LED can lighting throughout the house along with modern light fixtures. The contemporary, spa-like bathrooms are designed for relaxation, offering new custom tile, all new lighting, vanities, sinks, and toilets. Everything is NEW. Downstairs features a separate bedroom and full bath perfect for guests.
Location
State NV
County Clark
Zoning Single Family
Direction 215/Valle Verde, North on Valle Verde, East on Umbria.
Interior
Interior Features Bedroom on Main Level, Ceiling Fan(s)
Heating Central, Gas, Multiple Heating Units
Cooling Central Air, Electric
Flooring Luxury Vinyl Plank
Fireplaces Number 1
Fireplaces Type Family Room, Gas
Furnishings Unfurnished
Fireplace Yes
Window Features Double Pane Windows
Appliance Dryer, Dishwasher, ENERGY STAR Qualified Appliances, Gas Cooktop, Disposal, Gas Range, Microwave, Refrigerator, Washer
Laundry Gas Dryer Hookup, Laundry Closet, Main Level
Exterior
Exterior Feature Patio, Sprinkler/Irrigation
Parking Features Attached, Garage, Private
Garage Spaces 2.0
Fence Block, Back Yard
Pool In Ground, Private
Utilities Available Underground Utilities
Amenities Available None
Water Access Desc Public
Roof Type Tile
Porch Covered, Patio
Garage Yes
Private Pool Yes
Building
Lot Description Drip Irrigation/Bubblers, Desert Landscaping, Fruit Trees, Garden, Landscaped, Synthetic Grass, Sprinklers Timer, < 1/4 Acre
Faces East
Story 2
Sewer Public Sewer
Water Public
Construction Status Good Condition,Resale
Schools
Elementary Schools Mcdoniel, Estes, Mcdoniel, Estes
Middle Schools Greenspun
High Schools Green Valley
Others
Senior Community No
Tax ID 178-08-511-036
Acceptable Financing Cash, Conventional, FHA, VA Loan
Listing Terms Cash, Conventional, FHA, VA Loan
Financing Cash
Read Less Info
Want to know what your home might be worth? Contact us for a FREE valuation!

Our team is ready to help you sell your home for the highest possible price ASAP

Copyright 2025 of the Las Vegas REALTORS®. All rights reserved.
Bought with Jason V. Julao Real Broker LLC
- Active Adult Community Homes (Age Restricted)
- Downtown Las Vegas Freemont St
- Golf Course Homes
- High-Rise Homes
- Las Vegas Strip Area
- Price Reduced Listings
- Pool Homes
- Alliante
- Cadence
- Centennial Hills
- Enterprise
- Green Valley
- Henderson
- Inspirada
- Lake Las Vegas
- Mountains Edge
- Nellis AFB
- North Las Vegas
- Paradise
- Silverado Ranch
- Skye Canyon
- Spring Valley
- Summerlin South
GET MORE INFORMATION
Realtor Rick Goretski LV
Realtor | License ID: S.0199279
Realtor License ID: S.0199279




