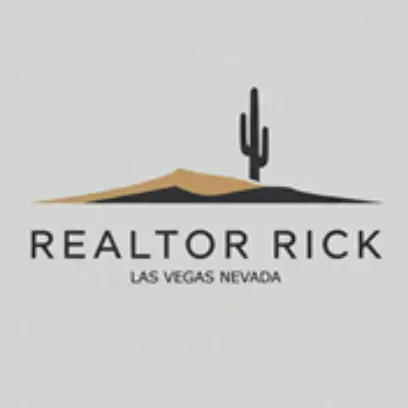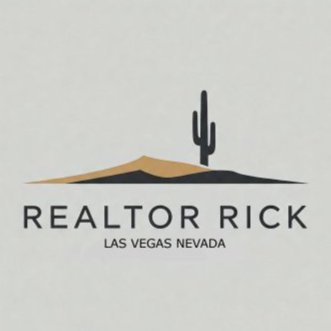For more information regarding the value of a property, please contact us for a free consultation.
Key Details
Sold Price $259,900
Property Type Condo
Sub Type Condominium
Listing Status Sold
Purchase Type For Sale
Square Footage 1,014 sqft
Price per Sqft $256
Subdivision Lake Mead Condo
MLS Listing ID 2712882
Sold Date 09/19/25
Style Two Story
Bedrooms 2
Full Baths 2
Construction Status Excellent,Resale
HOA Fees $275/mo
HOA Y/N Yes
Year Built 1998
Annual Tax Amount $648
Lot Size 5,627 Sqft
Acres 0.1292
Property Sub-Type Condominium
Property Description
This beautifully updated open-concept floorplan has so much to offer! The kitchen features ample storage and brand new stainless steel appliances. The living room offers a cozy fireplace perfect for relaxing or entertaining guests. The primary bathroom is truly finished to the highest standards. Featuring custom cabinetry, luxurious tile surround with mud-set flooring, three premium shower heads - overhead, front-facing, and handheld. Creating a true spa-like retreat. Enjoy brand new, upgraded carpet with a premium pad in the bedrooms for added comfort. The HVAC systems both indoor and outdoor are brand new, ensuring energy efficiency and year-round comfort. Additionally, the building's plumbing has been completely replaced for peace of mind. Washer, dryer, and refrigerator are all included, making this home completely move-in ready!
Location
State NV
County Clark
Community Pool
Zoning Multi-Family,Single Family
Direction Exit Buffalo on Summerlin Parkway, Head Northbond on Buffalo, Turn Right onto Caliche Way, Turn Left onto Black Island St, Turn onto Catfish Cove Ave, Turn right on Calville St or Refer to GPS.
Interior
Interior Features Bedroom on Main Level, Ceiling Fan(s), Primary Downstairs, Window Treatments
Heating Central, Gas
Cooling Central Air, Electric
Flooring Carpet, Tile
Fireplaces Number 1
Fireplaces Type Family Room, Gas
Furnishings Unfurnished
Fireplace Yes
Window Features Blinds,Window Treatments
Appliance Convection Oven, Dryer, Dishwasher, ENERGY STAR Qualified Appliances, Disposal, Gas Range, Microwave, Refrigerator, Washer
Laundry Gas Dryer Hookup, Main Level
Exterior
Exterior Feature Balcony, Handicap Accessible
Parking Features Assigned, Covered, Detached Carport
Carport Spaces 1
Fence None
Pool Community
Community Features Pool
Utilities Available Cable Available, Underground Utilities
Amenities Available Gated, Pool, Spa/Hot Tub
View Y/N No
Water Access Desc Public
View None
Roof Type Tile
Porch Balcony
Garage No
Private Pool No
Building
Lot Description Desert Landscaping, Landscaped, None
Faces North
Story 2
Sewer Public Sewer
Water Public
Construction Status Excellent,Resale
Schools
Elementary Schools Katz, Edythe & Lloyd, Katz, Edythe & Lloyd
Middle Schools Becker
High Schools Cimarron-Memorial
Others
HOA Name N Winchester
HOA Fee Include Water
Senior Community No
Tax ID 138-22-212-087
Ownership Condominium
Acceptable Financing Cash, Conventional, FHA, VA Loan
Listing Terms Cash, Conventional, FHA, VA Loan
Financing Cash
Read Less Info
Want to know what your home might be worth? Contact us for a FREE valuation!

Our team is ready to help you sell your home for the highest possible price ASAP

Copyright 2025 of the Las Vegas REALTORS®. All rights reserved.
Bought with Bryan Jones Real Broker LLC
Trending Las Vegas Searches
- Active Adult Community Homes (Age Restricted)
- Downtown Las Vegas Freemont St
- Golf Course Homes
- High-Rise Homes
- Las Vegas Strip Area
- Price Reduced Listings
- Pool Homes
- Alliante
- Cadence
- Centennial Hills
- Enterprise
- Green Valley
- Henderson
- Inspirada
- Lake Las Vegas
- Mountains Edge
- Nellis AFB
- North Las Vegas
- Paradise
- Silverado Ranch
- Skye Canyon
- Spring Valley
- Summerlin South
- Summerlin West Las Vegas

Realtor | License ID: S.0199279
9205 W Russell Rd, Suite 240, Vegas, NV, 89148, United States




