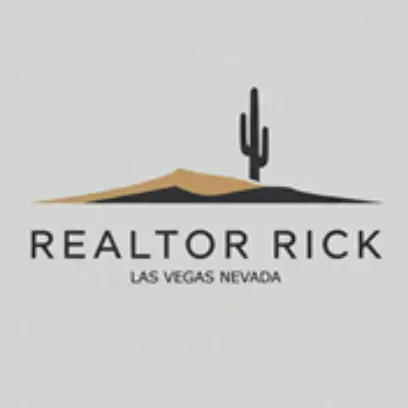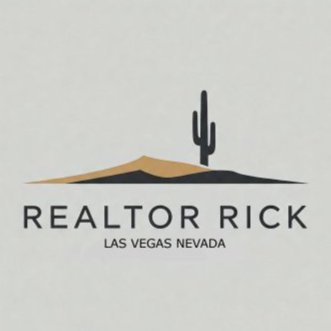For more information regarding the value of a property, please contact us for a free consultation.
Key Details
Sold Price $899,900
Property Type Single Family Home
Sub Type Single Family Residence
Listing Status Sold
Purchase Type For Sale
Square Footage 4,964 sqft
Price per Sqft $181
Subdivision Iron Mountain Estate
MLS Listing ID 2709505
Sold Date 09/30/25
Style Two Story
Bedrooms 5
Full Baths 4
Half Baths 2
Construction Status Excellent,Resale
HOA Fees $108/mo
HOA Y/N Yes
Year Built 2000
Annual Tax Amount $5,089
Lot Size 9,147 Sqft
Acres 0.21
Property Sub-Type Single Family Residence
Property Description
FULLY REMODELED! This like-new home has included upgrades throughout! With endless possibilities and a chance to customize a pre-owned home, exactly as you've dreamed! This 2-story, 3-car garage home has been meticulously updated and carefully re-designed. Select your flooring, baseboards, countertops, backsplash, accents, tile shower finishes, & more. Brand new appliances and 1 year home warranty included. This isn't just a house, it's YOUR grand masterpiece! Featuring a spacious floor plan, den to flex as an office, personal gym or guest space, a spacious back yard, covered rear patio with artificial turf, and pool/spa with waterfall and BBQ bit; the potential is endless! This gated community is located minutes from shopping districts, dining, and schools; and, easy freeway access. Don't miss this unique opportunity to creat the home of your dreams.
Location
State NV
County Clark
Zoning Single Family
Direction 95/ North. Exit and Go North on Skye Canyon Park Drive. Right on Iron Mountain Road. Left on Cumbria Iron Street to Gate. Right on Barium Rock to Property on your Right.
Interior
Interior Features Bedroom on Main Level, Ceiling Fan(s), Window Treatments
Heating Central, Gas
Cooling Central Air, Electric
Flooring Other
Fireplaces Number 2
Fireplaces Type Family Room, Gas, Primary Bedroom
Furnishings Unfurnished
Fireplace Yes
Window Features Blinds,Double Pane Windows,Plantation Shutters
Appliance Dryer, Gas Cooktop, Disposal, Microwave, Refrigerator, Washer
Laundry Gas Dryer Hookup, Main Level, Laundry Room
Exterior
Exterior Feature Built-in Barbecue, Balcony, Barbecue, Patio, Private Yard, Sprinkler/Irrigation
Parking Features Attached, Garage, Garage Door Opener, Inside Entrance, Private, Tandem
Garage Spaces 3.0
Fence Block, Back Yard
Pool Pool/Spa Combo, Waterfall
Utilities Available Underground Utilities
Amenities Available Playground
Water Access Desc Public
Roof Type Tile
Porch Balcony, Covered, Patio
Garage Yes
Private Pool Yes
Building
Lot Description Drip Irrigation/Bubblers, Desert Landscaping, Landscaped, < 1/4 Acre
Faces North
Story 2
Sewer Public Sewer
Water Public
Construction Status Excellent,Resale
Schools
Elementary Schools Bilbray, James H., Bilbray, James H.
Middle Schools Cadwallader Ralph
High Schools Arbor View
Others
HOA Name Iron Mountain Estate
HOA Fee Include Association Management
Senior Community No
Tax ID 125-05-411-008
Security Features Gated Community
Acceptable Financing Cash, Conventional, FHA, VA Loan
Listing Terms Cash, Conventional, FHA, VA Loan
Financing Cash
Read Less Info
Want to know what your home might be worth? Contact us for a FREE valuation!

Our team is ready to help you sell your home for the highest possible price ASAP

Copyright 2025 of the Las Vegas REALTORS®. All rights reserved.
Bought with Heidi Winston RE/MAX CENTRAL
Trending Las Vegas Searches
- Active Adult Community Homes (Age Restricted)
- Downtown Las Vegas Freemont St
- Golf Course Homes
- High-Rise Homes
- Las Vegas Strip Area
- Price Reduced Listings
- Pool Homes
- Alliante
- Cadence
- Centennial Hills
- Enterprise
- Green Valley
- Henderson
- Inspirada
- Lake Las Vegas
- Mountains Edge
- Nellis AFB
- North Las Vegas
- Paradise
- Silverado Ranch
- Skye Canyon
- Spring Valley
- Summerlin South
- Summerlin West Las Vegas

Realtor | License ID: S.0199279
9205 W Russell Rd, Suite 240, Vegas, NV, 89148, United States




