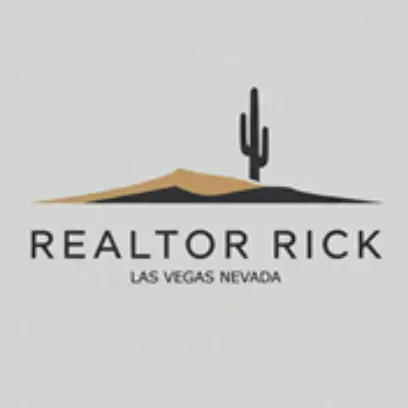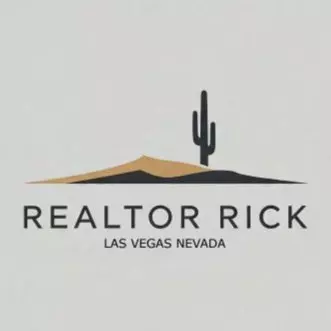For more information regarding the value of a property, please contact us for a free consultation.
Key Details
Sold Price $305,000
Property Type Condo
Sub Type Condominium
Listing Status Sold
Purchase Type For Sale
Square Footage 1,190 sqft
Price per Sqft $256
Subdivision Chateau Nouveau Condo
MLS Listing ID 2709676
Sold Date 10/28/25
Style Two Story
Bedrooms 2
Full Baths 2
Construction Status Average Condition,Resale
HOA Fees $230/mo
HOA Y/N Yes
Year Built 2003
Annual Tax Amount $1,283
Property Sub-Type Condominium
Property Description
WOW! Rare end unit-gated, upgraded, and with attached garage & Original owner. Experience style, convenience, and opulence in the sought-after gated property in Chateau Nouveau community with roaming security. This light, bright, open layout features two spacious primary suites, each with walk-in closets. the main suite offers double sinks, a soaking tub, separate shower, and a huge closet. enjoy upgraded finishes including newer flooring, countertops, fresh paint, stainless steel appliances, and a private balcony with mountain views. The astounding Community amenities feature 2 pools and spas, fitness center, BBQ areas, pet park for your furry friends and walking trails. This quiet, tucked-away End unit is move-in ready. This is a must see...!!! Your buyers will not be disappointed.
Location
State NV
County Clark
Community Pool
Zoning Multi-Family
Direction FROM 215 AND TROPICANA, TAKE WEST OF TROPICANA... RIGHT ON GRAND CANYON DR... LEFT ON PEACE WAY TOWARDS THE GATED COMMUNITY OF CHATEAU NOUVEAU CONDO... LOCATED ON THE BACK END OF THE COMMUNITY, BLDG 49.
Interior
Interior Features Ceiling Fan(s), Window Treatments
Heating Central, Gas
Cooling Central Air, Electric
Flooring Laminate
Furnishings Unfurnished
Fireplace No
Window Features Blinds,Double Pane Windows,Window Treatments
Appliance Disposal, Gas Range, Microwave
Laundry Gas Dryer Hookup, Upper Level
Exterior
Exterior Feature Balcony
Parking Features Attached, Garage, Garage Door Opener, Inside Entrance, Open, Private
Garage Spaces 1.0
Fence None
Pool Community
Community Features Pool
Utilities Available Underground Utilities
Amenities Available Clubhouse, Pool, Spa/Hot Tub
View Y/N Yes
Water Access Desc Public
View Mountain(s)
Roof Type Tile
Porch Balcony
Garage Yes
Private Pool No
Building
Lot Description None
Faces East
Story 2
Sewer Public Sewer
Water Public
Construction Status Average Condition,Resale
Schools
Elementary Schools Abston, Sandra B, Abston, Sandra B
Middle Schools Fertitta Frank & Victoria
High Schools Durango
Others
HOA Name y
HOA Fee Include Association Management,Water
Senior Community No
Tax ID 163-19-314-271
Acceptable Financing Cash, Conventional, FHA, VA Loan
Listing Terms Cash, Conventional, FHA, VA Loan
Financing FHA
Read Less Info
Want to know what your home might be worth? Contact us for a FREE valuation!

Our team is ready to help you sell your home for the highest possible price ASAP

Copyright 2025 of the Las Vegas REALTORS®. All rights reserved.
Bought with Jessica Robinson Real Broker LLC
Trending Las Vegas Searches
- Active Adult Community Homes (Age Restricted)
- Downtown Las Vegas Freemont St
- Golf Course Homes
- High-Rise Homes
- Las Vegas Strip Area
- Price Reduced Listings
- Pool Homes
- Alliante
- Cadence
- Centennial Hills
- Enterprise
- Green Valley
- Henderson
- Inspirada
- Lake Las Vegas
- Mountains Edge
- Nellis AFB
- North Las Vegas
- Paradise
- Silverado Ranch
- Skye Canyon
- Spring Valley
- Summerlin South
- Summerlin West Las Vegas

Realtor | License ID: S.0199279
9205 W Russell Rd, Suite 240, Vegas, NV, 89148, United States




